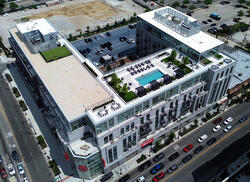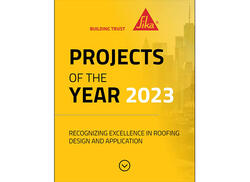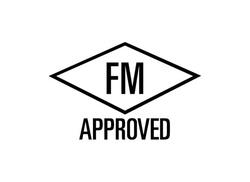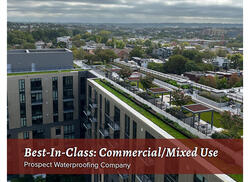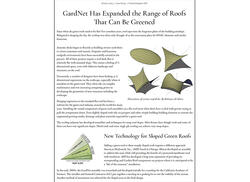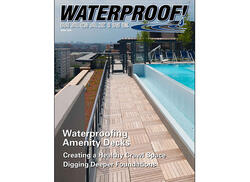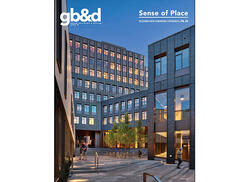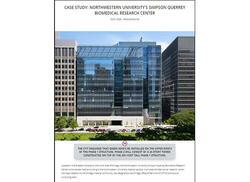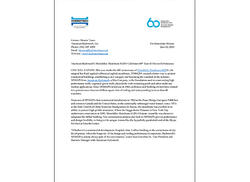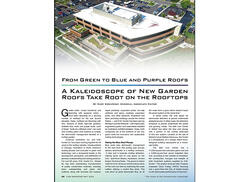
Press & Media Coverage
Below are the most up-to-date press releases & media coverage from American Hydrotech. Click on a headline, thumbnail or "Read More" link to continue reading or to save a PDF copy to your computer. If you have any questions or would like to request more information, please contact our Customer Service department.
It has been nearly 100 years since Sears opened its doors in the Portage Park neighborhood of Chicago. After decades of success in the thriving Six Corners shopping district, the store closed its doors in 2018 and subsequently sat vacant for two years. Novak Development, seeing the potential of the unique building, partnered with MG2 to reimagine this neighborhood icon as a vibrant mixed-use building. The resulting 6 Corners Lofts, a 206-unit, 394,000-square-foot building with a Target at the ground floor, blends modern residential living and retail while preserving, enhancing, and amplifying the iconic Art Deco elements of the existing structure.
Follow the link below to read more:
Sika Roofing’s Projects of the Year competition recognizes outstanding achievement by our approved applicator network in the areas of design, application, and installation. POY is a competitive event every year, with 2023 being no exception. Contractors nationwide submitted entries in four categories: Low Slope – New Construction, Low Slope – Re-Roofing, Steep Slope, and Waterproofing for a chance to win one of the coveted spots.
Hydrotech Project Winners:
CHICAGO, ILLINOIS: American Hydrotech’s Garden Roof Assemblies have successfully passed a series of tests and met the rigorous requirements to achieve FM Approvals. This assures confidence for building owners, architects, and landscape designers when specifying a garden roof.
Hydrotech’s Garden Roof Assembly is a lightweight system that can be installed on a wide variety of new and existing structures. Customized and built to fit each project, it comes with a warranty from a single, trusted source. According to Hydrotech’s Garden Roof Department Manager, Tim Winegar, “Having the FM Approval for the Garden Roof Assembly provides many advantages to our clients. And currently Hydrotech is the only membrane manufacturer that can offer an FM Approval for a vegetated roof assembly, starting at the deck and up through the vegetation.”
In the heart of Washington, D.C., the Cielo at 300 M Street is a lavish 427-unit apartment building that spans a city block. The scope of Prospect Waterproofing Company’s work on this new construction project was extensive, involving 75,000 square feet of hot rubberized asphalt IRMA roofing (American Hydrotech, Inc.), 17,000 square feet of green roofing, 22,000 square feet of architectural pavers on pedestals, and 36,000 square feet of hot rubberized asphalt waterproofing across multiple building elevations. The project, spanning two years, successfully achieved LEED Gold certification by incorporating sustainable elements such as green terraces and roofs, contributing to stormwater management and reducing the impact on the city’s infrastructure.
Since when do green roofs need to be flat? For countless years, roof tops were the forgotten plane of the building envelope. Relegated to keeping the dry, the rooftop was often only thought of as the convenient place for HVAC elements and similar functions.
Amenity decks began to flourish as building owners used them to attract customers and tenants. Exquisite and luxurious roofpark environments have been successfully created in the process. All of these projects require a roof deck that is relatively flat with minimal slope. This creates a feeling of 2-dimensional space, even with elaborate landscape and structures on the roof.
Building owners and developers are continuing to place increasing value on the roof spaces that every building needs. In urban areas, these roof spaces need to perform their primary function: keeping the building interior dry. In the increasingly competitive real estate market, however, building owners are demanding that the roof space function at a much higher level. Amenity decks have been increasingly employed to differentiate buildings in a vast real estate world in order to draw potential tenants and residents. Some tenants place such high value on these exterior spaces that their management practices revolve around utilizing them. “Walking meetings” that optimize staff time are often the impetus for the design of these exterior spaces. In many instances, these exterior spaces are literally extensions of the building’s interior spaces and functions.
Once the hub of the Houston, Texas, United States mail system, the 1930’s-era Barbara Jordan Post Office was a shining example of modern, new formalist architecture. In 2015, however, the historic post office was closed and fell into a state of abandonment and neglect. Thankfully, that all changed when efforts surged to transform this 16-acre site into a mixed-use complex topped with a five-acre vegetated and amenity roof. POST Houston (HTX) highlights how an adaptive reuse project can employ sustainable products and practices to transform a once unused space into a rooftop park with the largest urban farm in Texas.
When the design team at EskewDumezRipple got to work on a new mixed-use project in Charlottesville, Virginia, they knew it needed to serve as an inviting front door to the downtown mall. "CODE was designed to act as a highly visible beacon to the Charlottesville community," says Jose Alvarez, principal architect at EskewDumezRipple. The Center for Developing Entrepreneurs, or CODE, was designed to be a place where locally grown innovations in information technology and clean energy could grow into locally based business rather than relocate.
Located in the Streeterville area on the north side of Chicago, the Northwestern University Simpson Querrey Biomedical Research Center is the newest medical building in the Northwestern University medical campus. A privately-funded cancer research center, the major addition to the Chicago medical community was designed by the Chicago office of Perkins+Will (P+W) and its sub-consulting team.
The District Wharf, a $3.6 billion development along the Washington Channel of the Potomac River, has transformed what was once a forlorn row of dowdy motels and mediocre restaurants into a thriving mixed-use precinct and a popular regional attraction. Combining rental and condominium apartments, hotels, offices, restaurants, shots, and entertainment venues, lining a woonerf (a pedestrian-oriented thoroughfare that also allows limited car traffic), the ambitious development has brought a burst of vitality to DC's inner Southwest quadrant. Its unique site, a slender ribbon nestled between Maine Avenue and the waterfront, also allowed for architectural flourishes that might have been impossible on more typical DC blocks.
Click the link below to read the full article:
This year marks the 60th anniversary of Monolithic Membrane 6125®, the original hot fluid-applied rubberized asphalt membrane. MM6125® created a better way to protect commercial buildings, establishing a new category and becoming the standard in the industry. MM6125 from American Hydrotech, a Sika Company, is the foundation used in constructing high performance roofs, vegetated green roofs, plaza decks with swimming pools and other multi-use rooftop applications. Since MM6125’s initial use in 1963, architects and building owners have trusted it to protect more than two billion square feet of roofing and waterproofing in more than 86 countries.
Garden roofs - lovely, functional, and blooming with seasonal colors - have been sprouting on a growing number of rooftops for the last several decades. Today, rooftops are blooming with new versions of these high-rise gardens. Dubbed blue roofs and purple roofs, each of these "roofs of a different color" can work with existing green roof systems to amplify the stormwater management benefits of a rooftop garden.
Below are the most up-to-date press releases & media coverage from American Hydrotech. Click on a headline, thumbnail or "Read More" link to continue reading or to save a PDF copy to your computer. If you have any questions or would like to request more information, please contact our Customer Service department.



