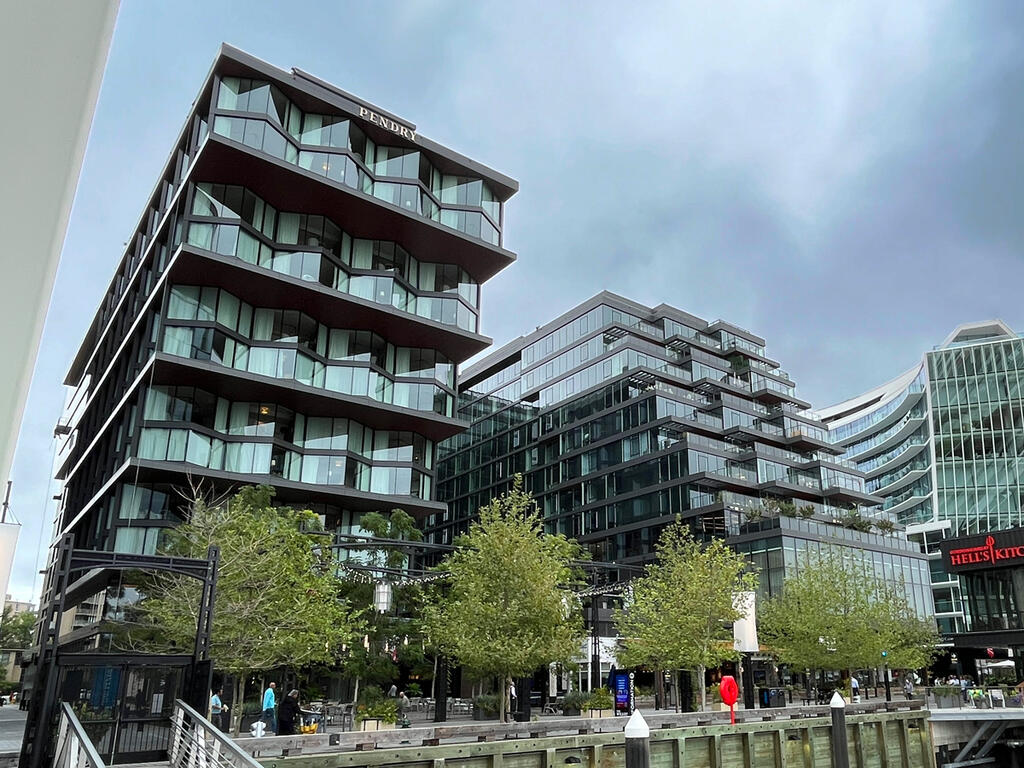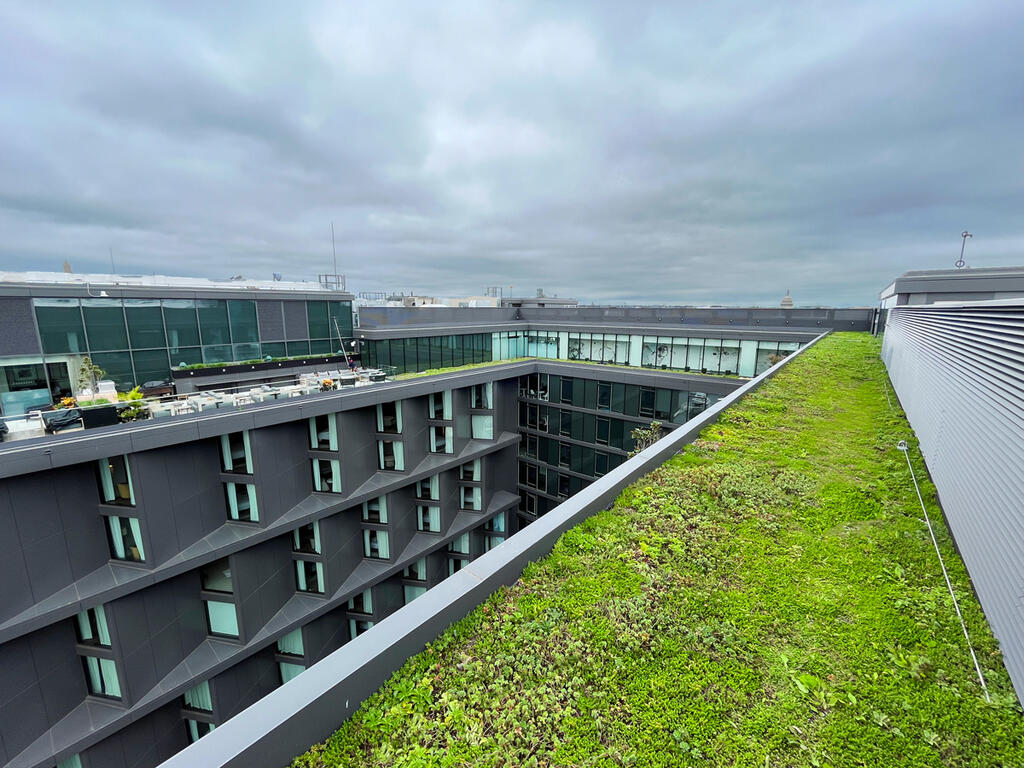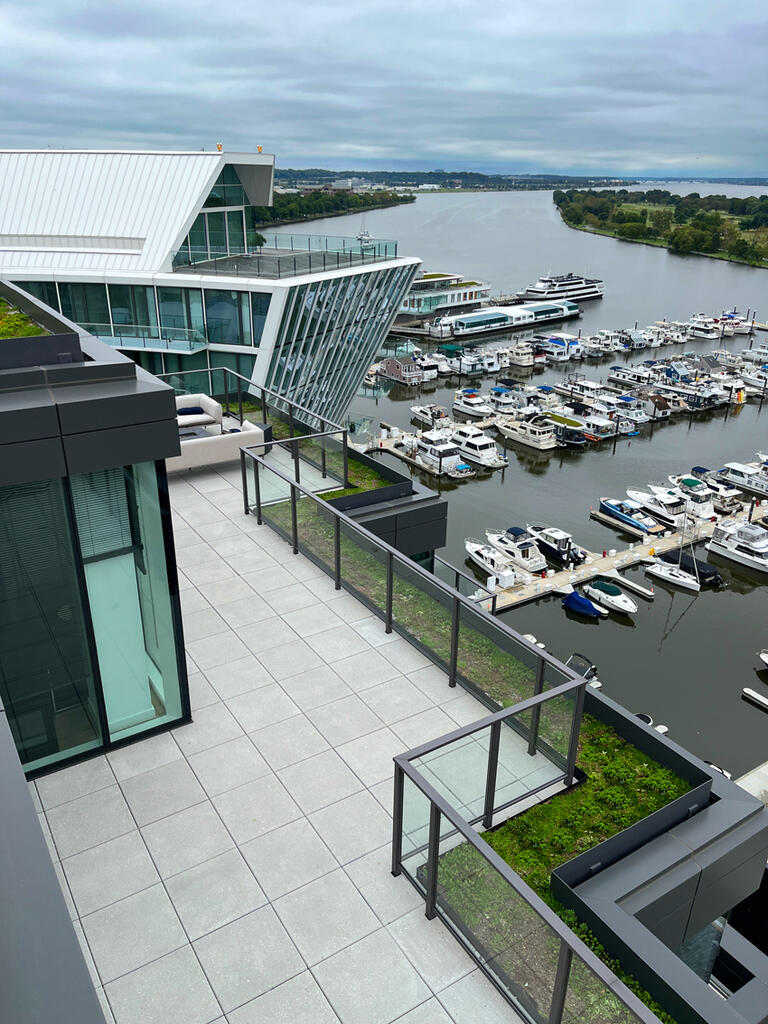





Parcel 8 at The Wharf in Washington, DC was completed in 2022 and is part of the mile-long development that includes office, residential, marina, retail, and public spaces. Situated along the Potomac River, the project features both apartments and hotel rooms where tenants and guests can soak in the spectacular view. Whether enjoying the apartment or tenant side, each branch of the building has a unique spatial characteristic that enhances the experience.
Located along the river, Parcel 8 employs stormwater best management practices to reduce its impact on the surrounding area. Hydrotech’s Garden Roof® Assembly covers more than 17,000 square feet and acts as a “sponge” to soak up stormwater to reduce and delay its entry into storm sewer systems. Each terrace view and amenity deck also feature the Ultimate Assembly®, which covers roughly 31,000 square feet.
One main component that helped make all this possible is Styrofoam™ Brand Plazamate™ XR Foam Insulation. This is the evolution of high-performance closed cell insulation because of its 30% higher R-Value per inch, fewer layers of insulation were needed to reach the thermal requirements, which in turn kept the total assembly height below the designed parapet height. It is amazing how R6.7 per inch vs. R5 per inch can optimize a project by lowering assembly thickness, lowering overall construction costs, and offering more design flexibility.


