Region
Market
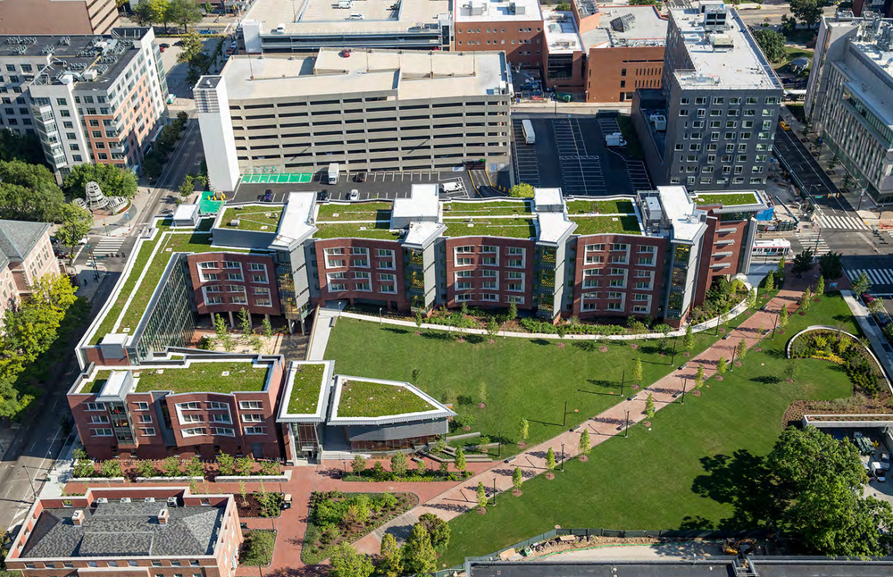
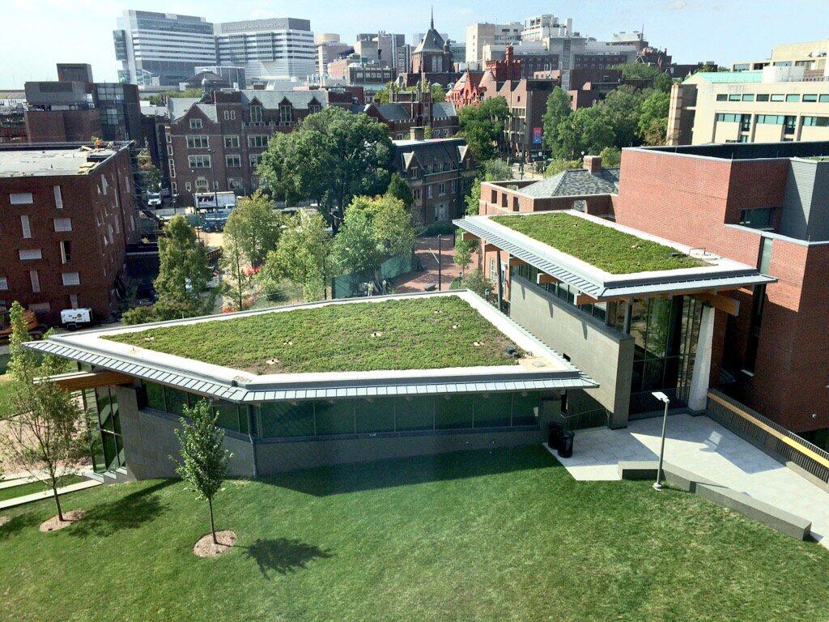
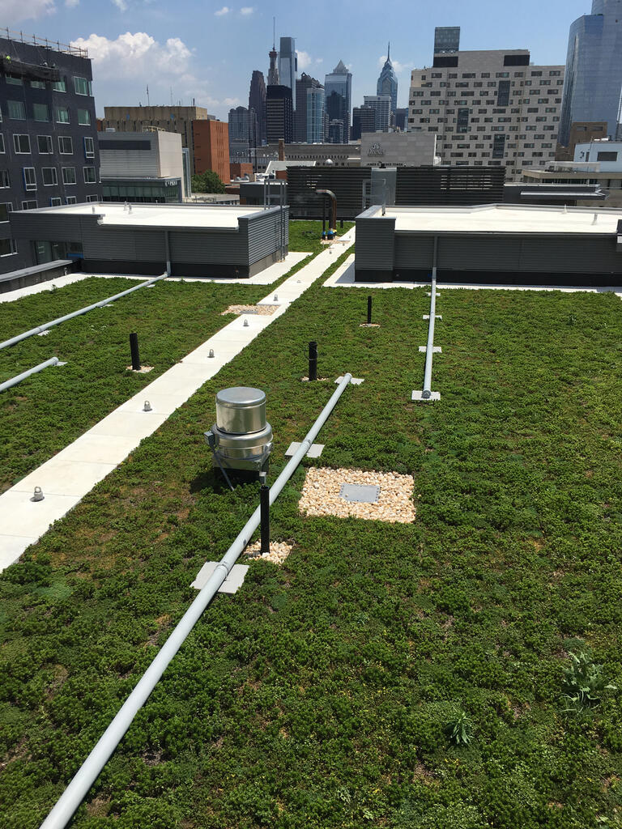
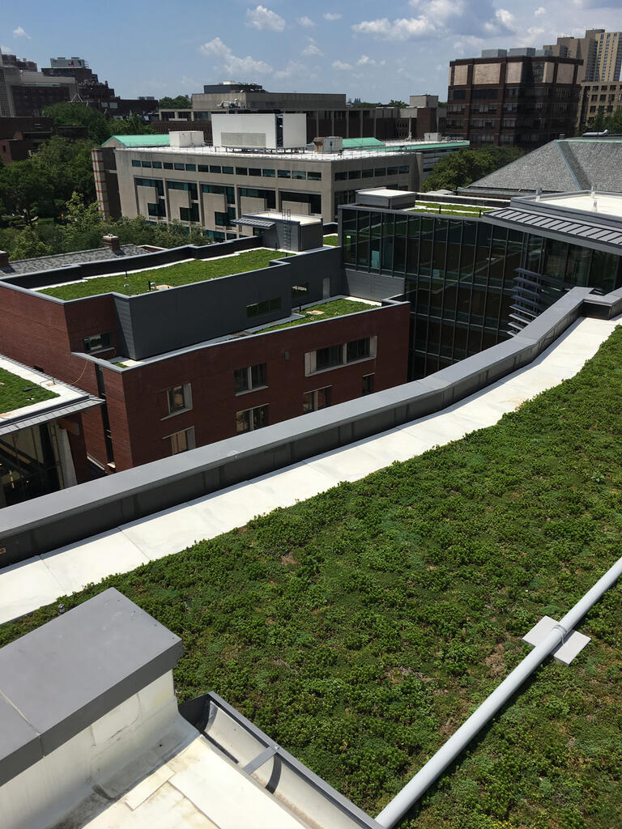
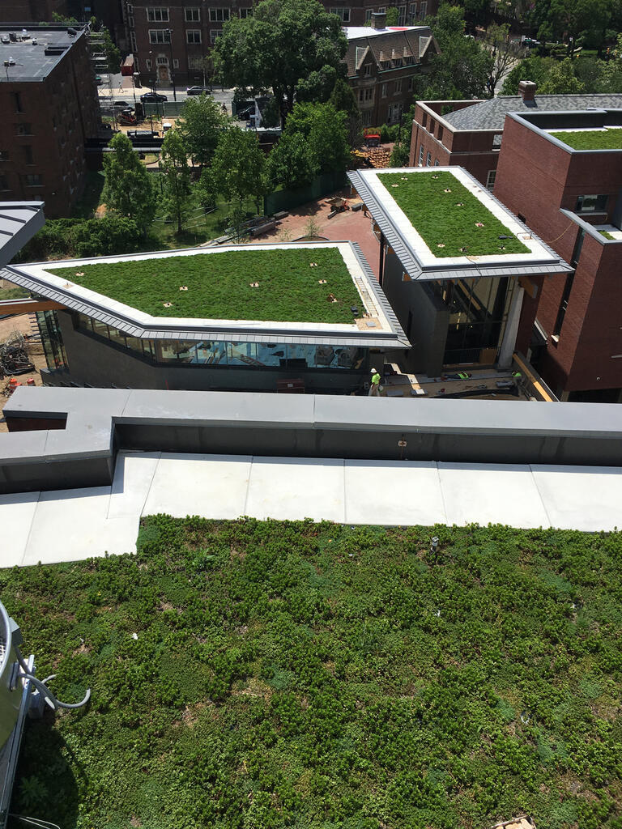
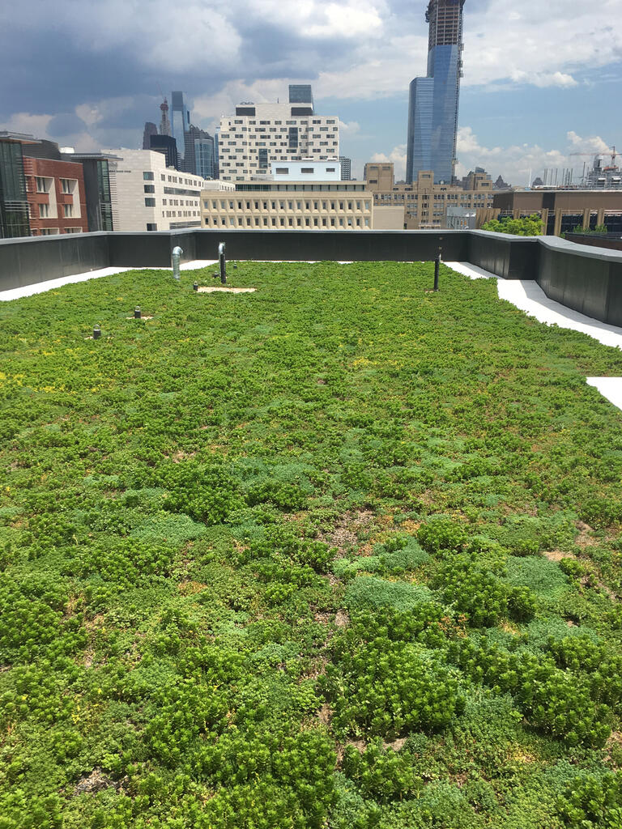
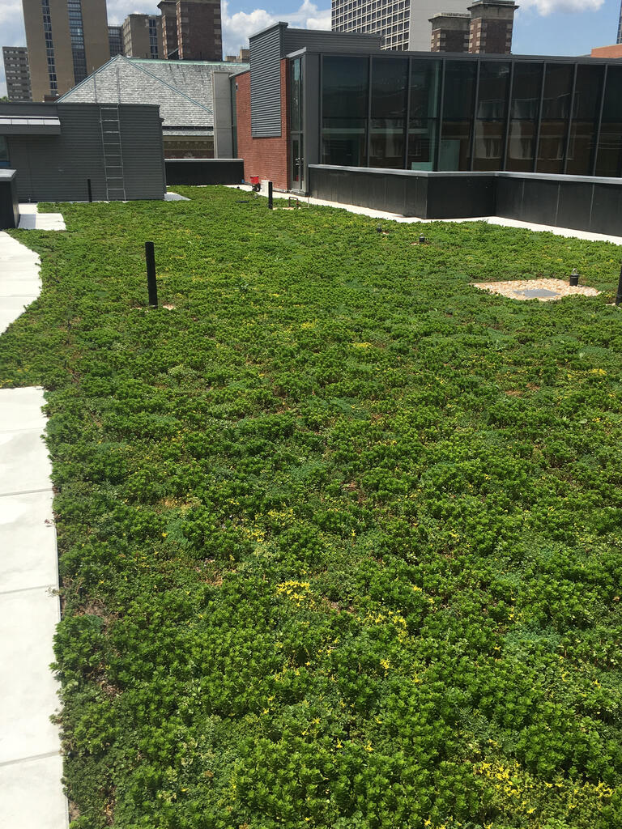







This project features the Hydrotech Garden Roof Assembly on various roof levels to highlight the value of rooftop spaces in urban environments.
UPenn's main goal of this project was to achieve the university's commitment to environmentally friendly standards, LEED Silver standards or higher. Utilizing vegetated roofing, they were able to achieve the university's environmental standards and obtain the LEED Certification of USGBC (New and Existing Building) Gold status. Incorporating the Garden Roof Assembly on the terraced rooftop levels aided in their stormwater BMP, boasting 95% water retention. Specially engineered LiteTop growing media at the roof level aided in eliminating the need for digging an underground retention structure. In addition, highly reflective white pavers with an SRI >82 were incorporated to maximize sustainable building practices.
Through sustainable design and innovative architecture, this project was able to combine and compliment the university's surrounding areas of green spaces and college houses. This project supports student wellness by maximizing daylight and fostering community while achieving university environmental standards.


