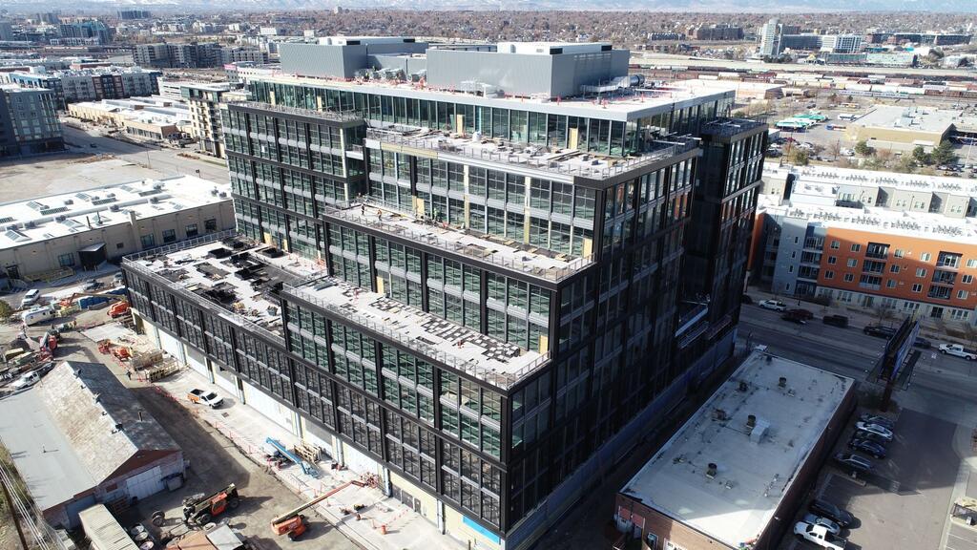
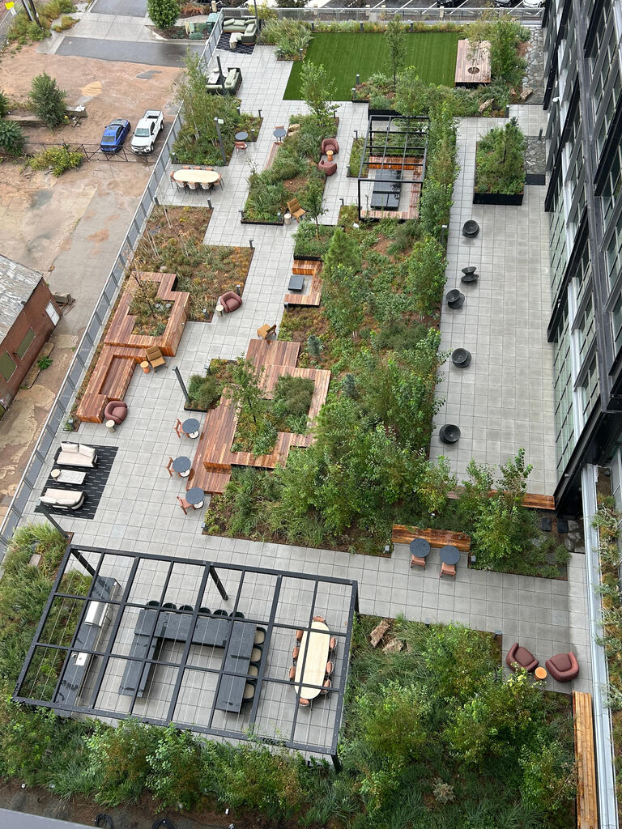
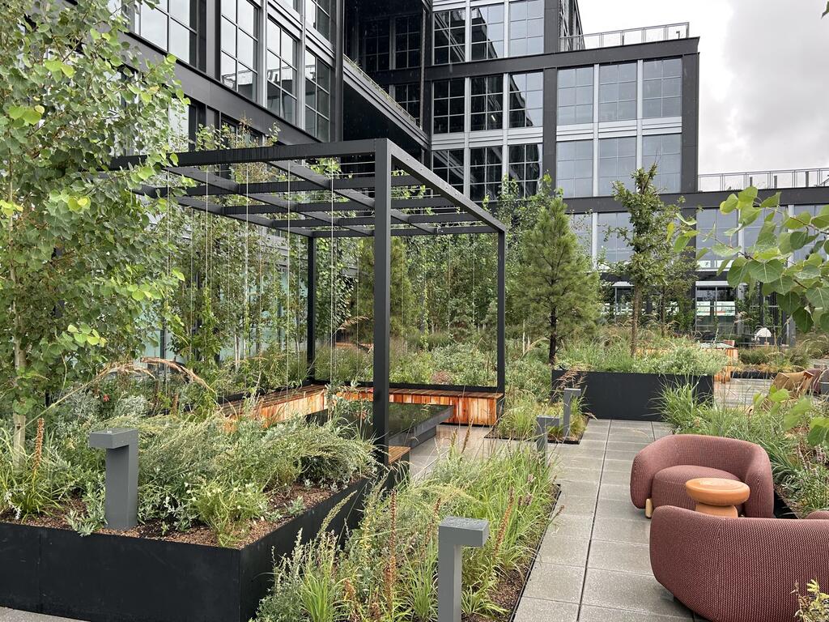
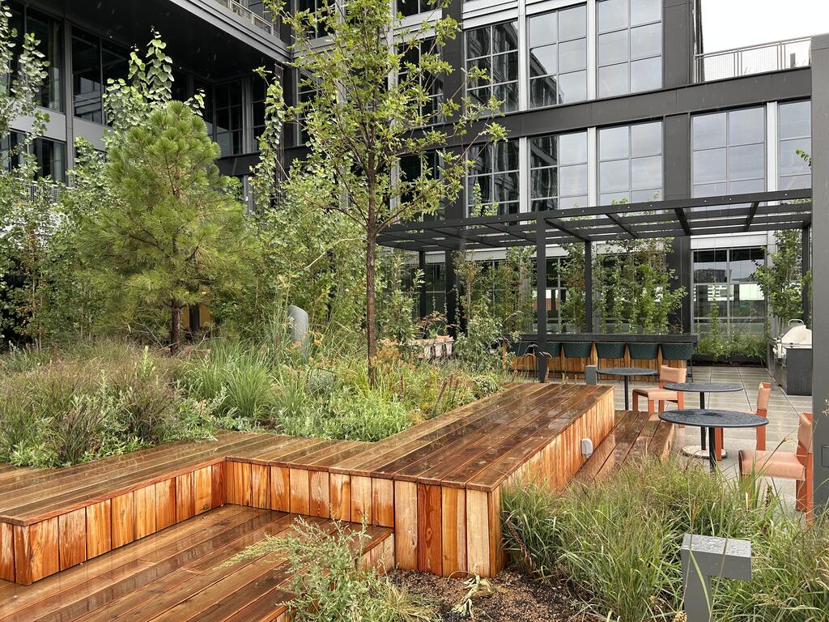
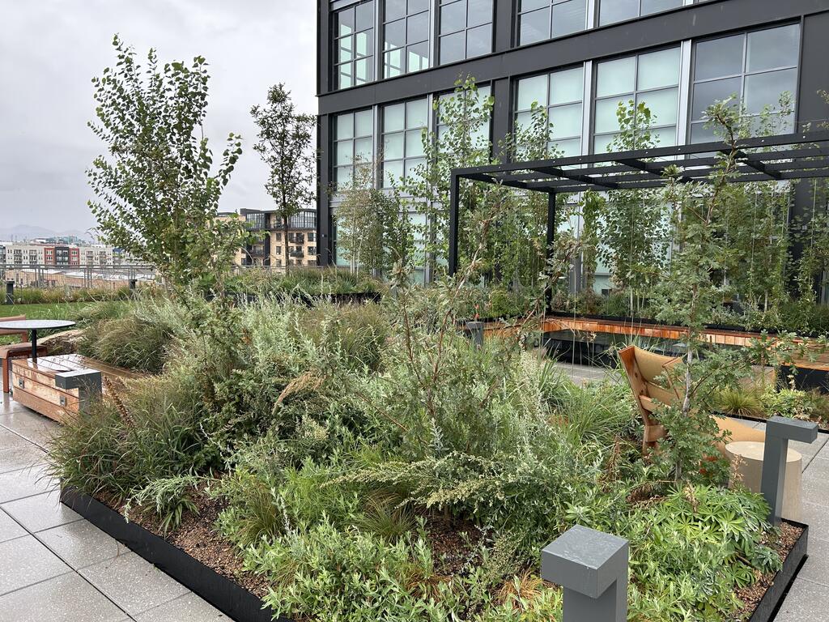
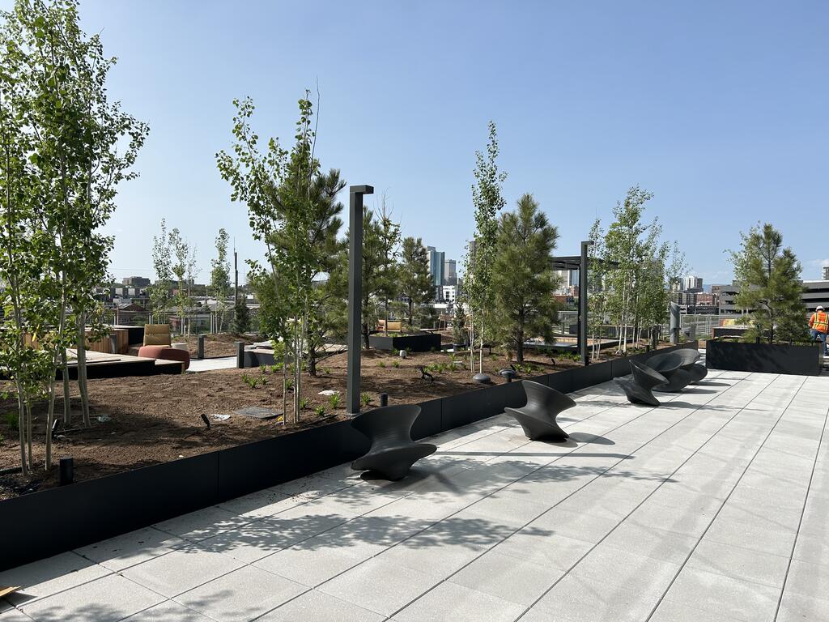
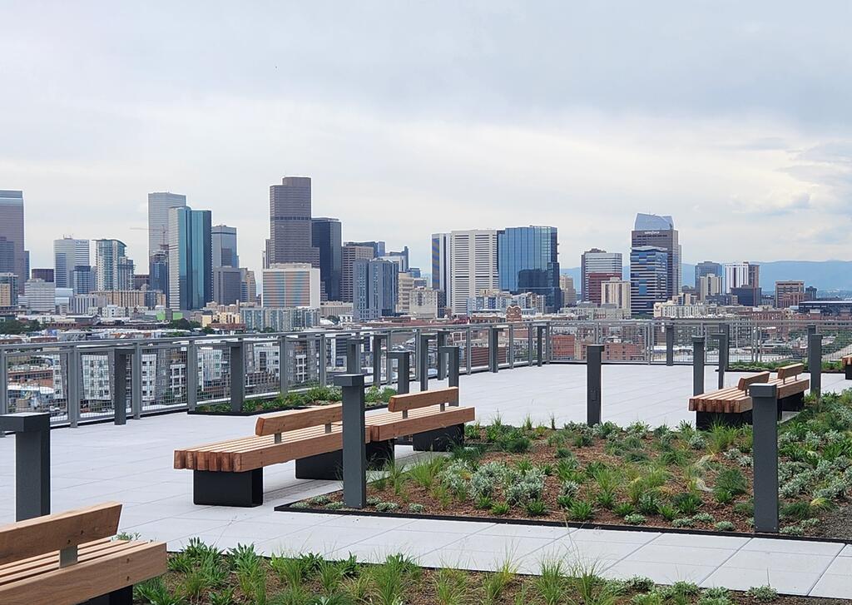







Steel House is one of Denver’s newest office buildings, located in the vibrant RiNo Arts District. The building’s silhouette was inspired by the industrial heritage of the neighborhood, referencing the adjacent railways and silos of the area. Steel construction, floor-to-ceiling windows, and expansive green space connect the industrial history of the past with the biophilic design and sustainable construction of the future.
The highlight of the building is the 6th floor 10,000 square foot interior multipurpose tenant lounge that hosts a climbing wall, basketball court, conference center, yoga studio, and a barista bar. Walking out of the lounge, tenants are greeted with a 13,000 square foot private outdoor amenity deck called The Park. This amenity space offers cinematic views of the Denver skyline and creates community interaction with gathering lawns and furnished terraces.
The Ultimate Assembly®, complete with open-joint pedestal pavers, covers around 78,000 square feet of various roof deck levels. Scattered throughout the outdoor decks is 13,000 square feet of the Intensive Garden Roof® Assembly. A significant feature that makes The Park an inviting and natural space is the mature trees that were lifted onto the roof and rooted into a special Hydrotech® LiteTop® Growing Media engineered for the Denver climate. This protected membrane roof assembly is designed to last the lifetime of the building and aims to help save on the building’s energy use, manage stormwater on the roof, and combat the urban heat island effect.
Steel House is a truly unique facility that offers tenants unparalleled access to enriching indoor-outdoor experiences and amenities. The building shows innovation, sustainability, and the possibilities of what a modern office environment can offer.


