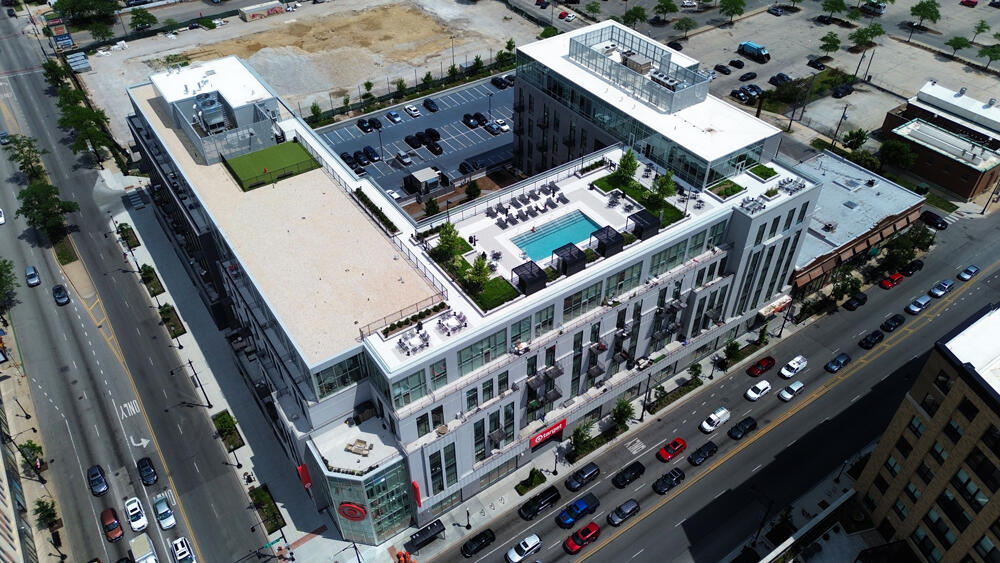Off
Image

Image

Six Corners Lofts
Project Type
New Construction
Market
Residential
Owner
Six Corners Real Estate Devt. LLC
Architect
Kahler Slater
Architect URL
https://www.kahlerslater.com/expertise/residential/6-corners-multifamily
Contractor
Novak Construction Company
Contractor URL
https://www.novakconstruction.com/projects/six-corners/
Six Corners Lofts reimagines a 1938 Sears building into a 6-story multifamily apartment complex with retail space on the ground floor. After a series of additions and innovative design changes, the complex is elevated with access to more natural light, green roof space, a pool, and plenty of communal areas to foster community engagement.
A Protected Membrane Roof (PMR) covers over 53,000 sq. ft and helps create a sleep, modern exterior. This building does a fantastic job of incorporating sustainable design practices by preserving the old building as much as possible to avoid the release of significant embodied carbon emissions.


