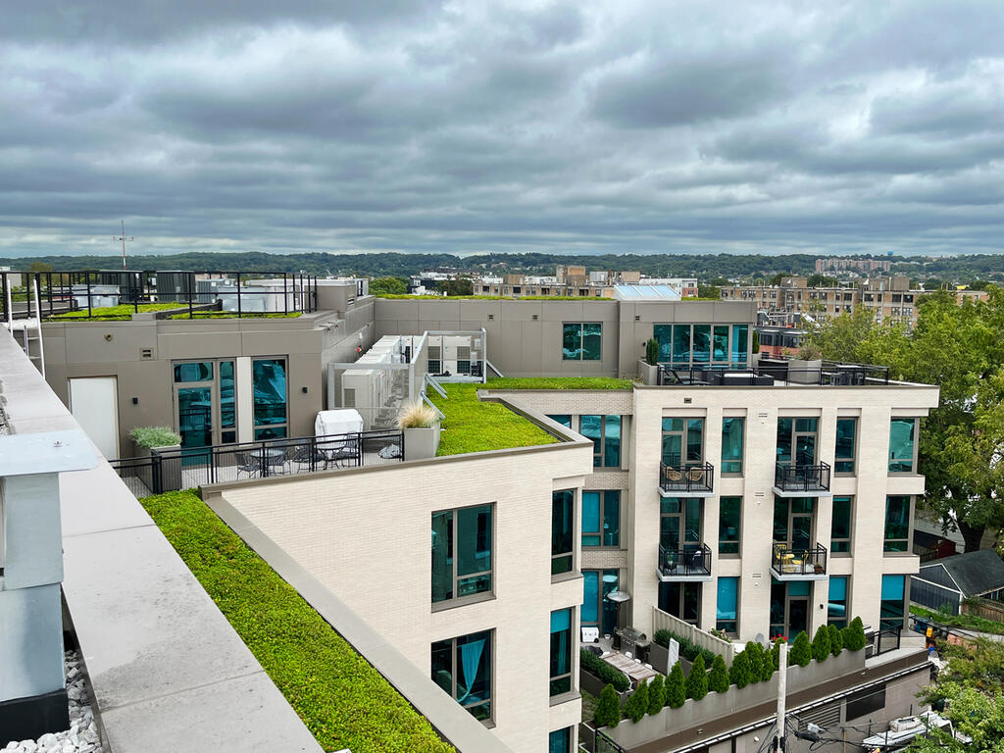
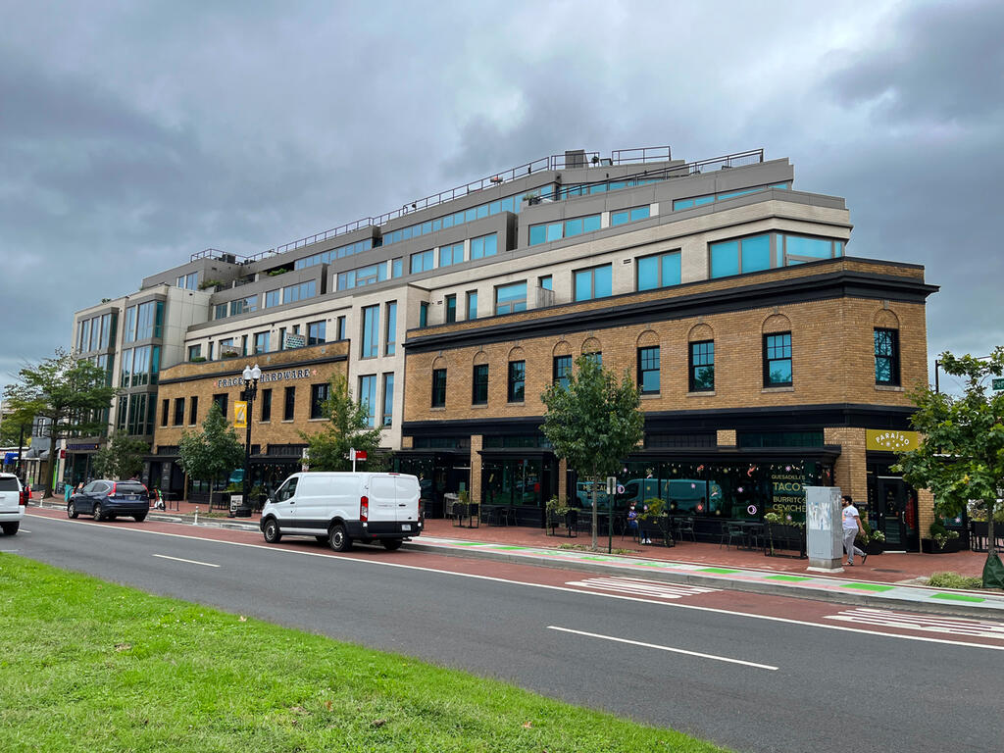
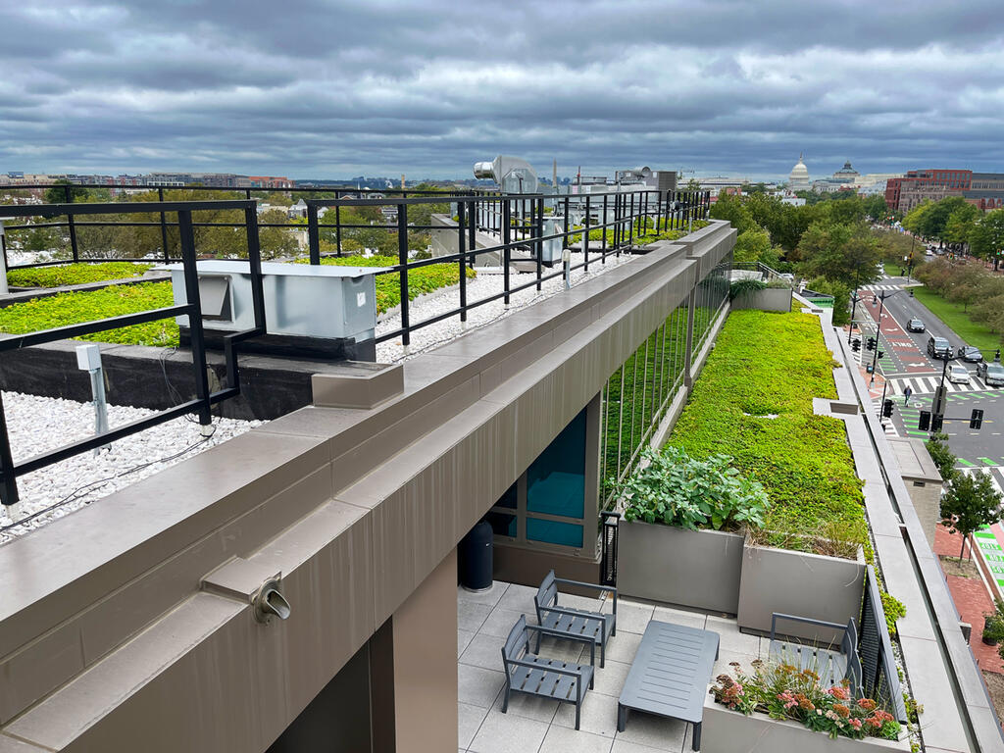
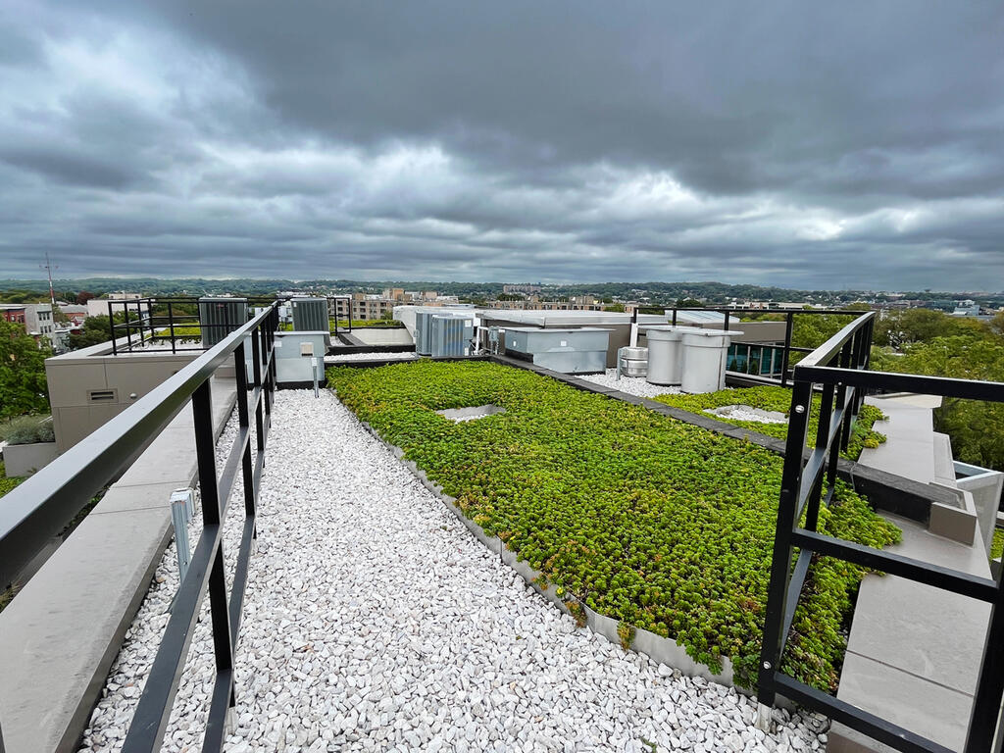
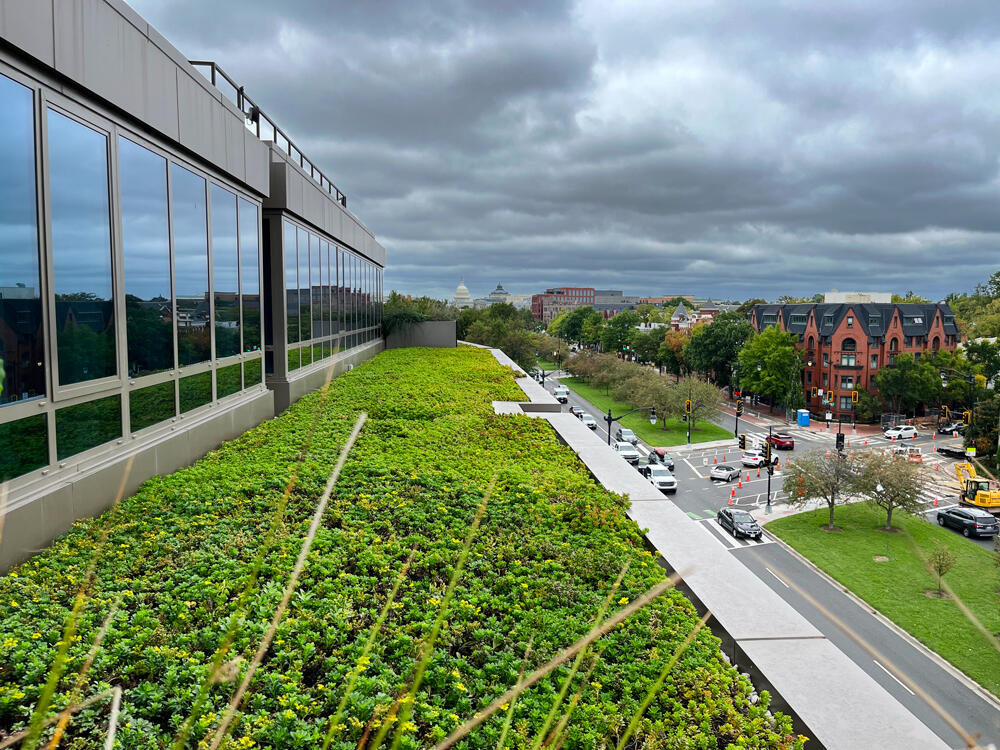





Penn Eleven (1101 Pennsylvania Avenue, SE) is a great example of an adaptive reuse project in Washington, DC. This location used to be the home of Frager’s Hardware store until a tragic fire left the building gutted and vacant. The design team brought the building back to its former glory including its historic façades and also constructed 34 condominiums that feature beautiful amenity decks. After the transformation, Frager’s Hardware returned to the mixed-use multifamily building along with tenants eager to live in the bustling neighborhood.
An important design aspect of the building was to include hardscape and softscape for tenants to enjoy. Nearly every condo has a paver amenity deck, vegetated space, or both! In total, the rooftop and amenity spaces combine to a total of 16,450 square feet, protected by the Garden Roof® Assembly and Ultimate Assembly®. Monolithic Membrane 6125® is the perfect waterproofing solution for a rooftop and amenity space that requires continuous and seamless protection to address HVAC units, penetrations, drain details, and more.


