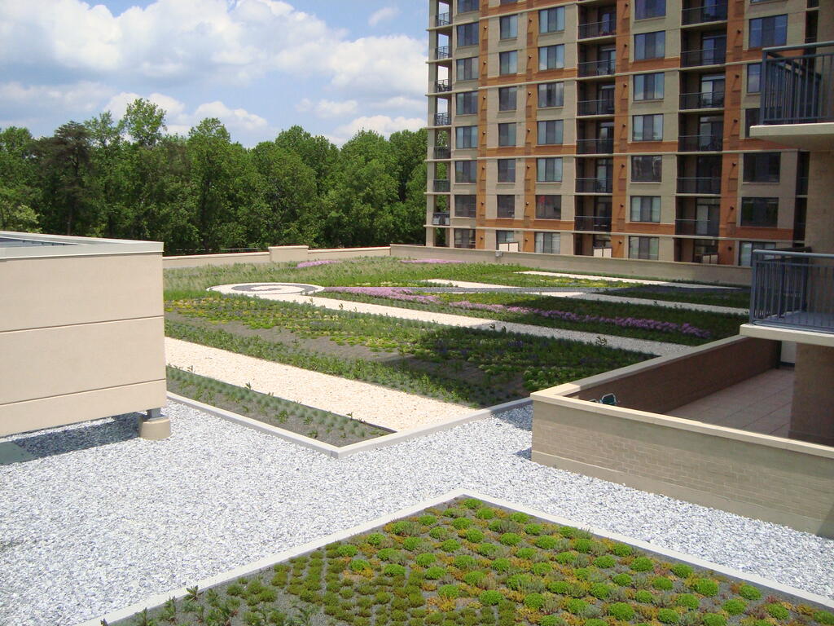
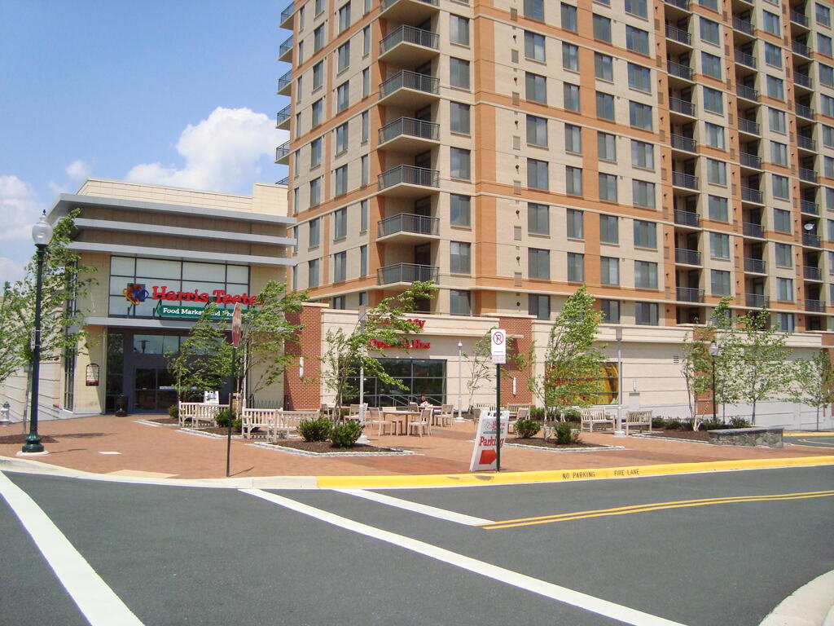
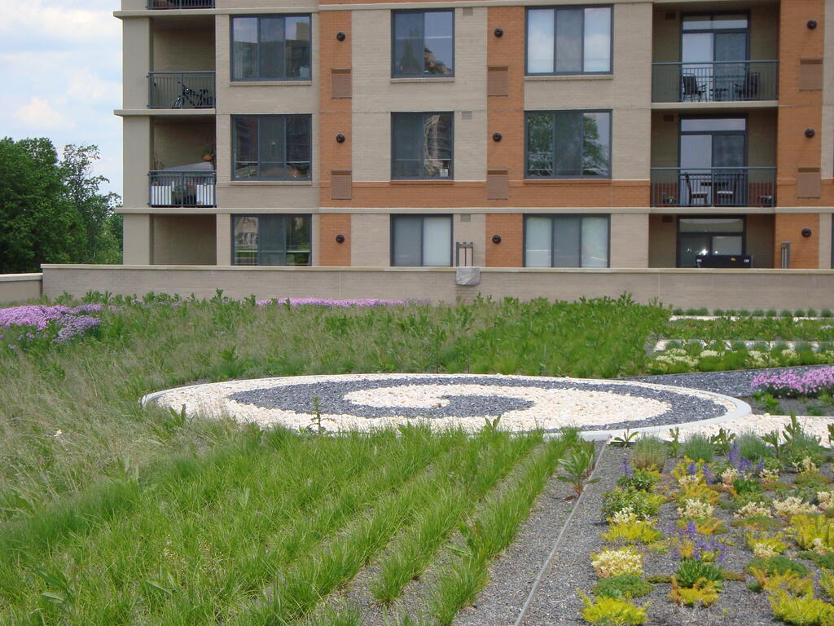
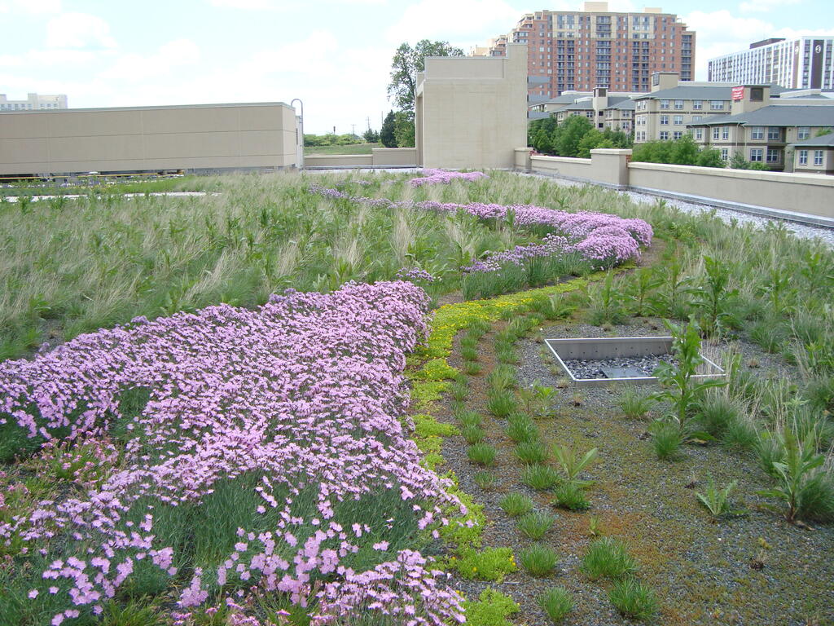
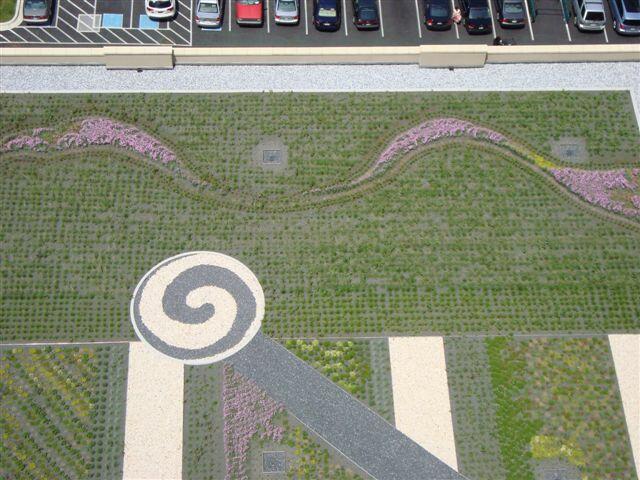
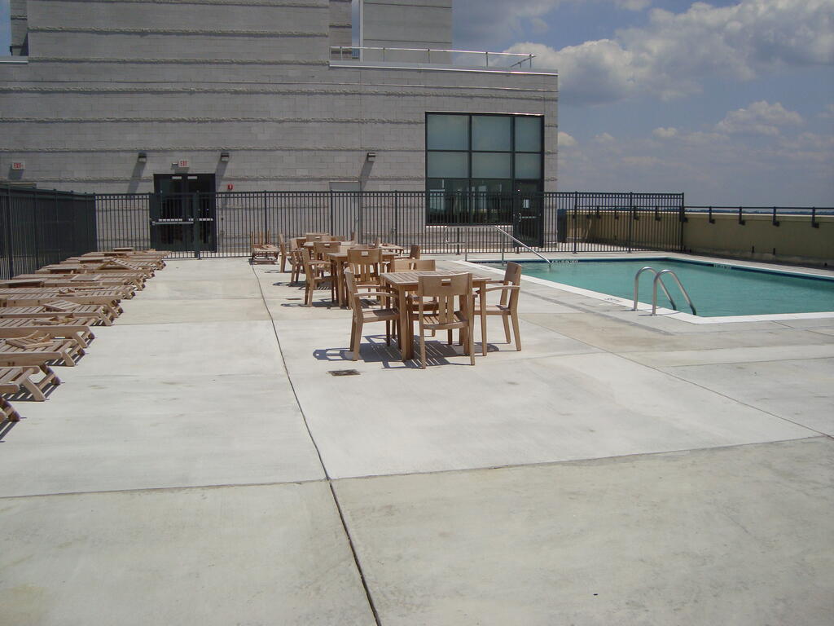
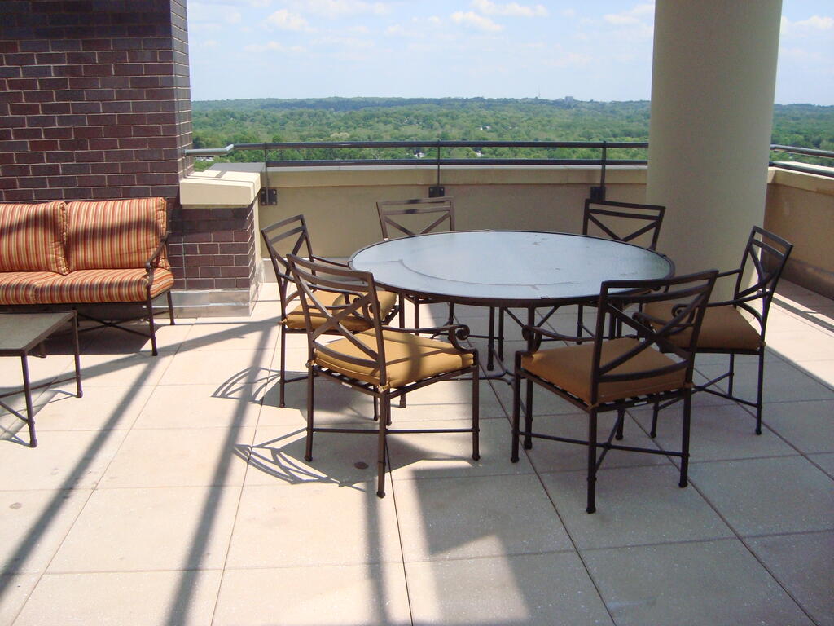
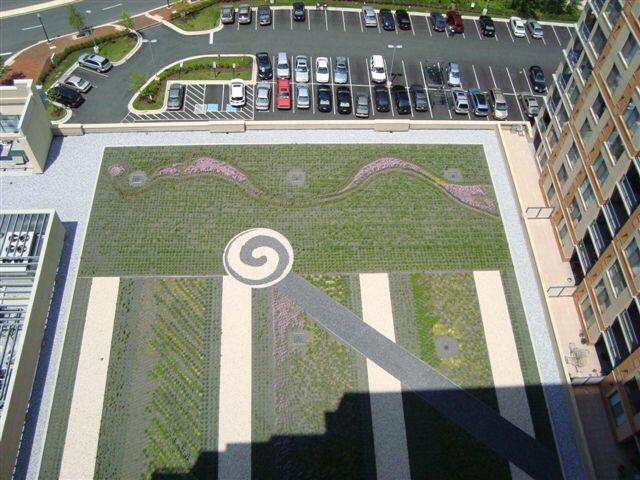








Washington, D.C. is one of the greatest testaments to architecture in the country, with historical roots dating back centuries and buildings continuing to stand the test of time. Just outside the district is Bethesda, MD, home to a 32-acre and $850 million North Bethesda Center – a mixed-use pedestrian-friendly development delivering more than 930,000 s.f. of office space, 202,000 s.f. of retail space and 1,275 multifamily housing units upon completion.
Although original plans called for a standard inverted roof membrane assembly (IRMA) with gravel ballast, the North Bethesda Center project demonstrates that shifts in architectural plans and structural modifications mid-construction can be successful, in addition to achieving green building with a modest budget. With strategic collaboration among developer, contractor and landscape architect teams, the finished product provides a showpiece of sustainable design integrated with innovative and effective landscape design.
Atop a ground level retail establishment, a courtyard type layout features a combination of sedum, grasses and a wide array of plant species of various sizes and colors, all in a compelling landscape design that serves as a visual amenity for residents of the adjacent tower housing unit.
The various roof levels are comprised of 55,000 s.f. of American Hydrotech assemblies; including 32,000 s.f. of stone ballasted Protected Membrane Roof complimented by 17,500 s.f. of Garden Roof® and 6,000 s.f. of the Ultimate Assembly®. Most importantly, the owner has peace of mind knowing that Monolithic Membrane 6125® and its 50 year track record is the seamless waterproofing for all of the assemblies. Phase two of the North Bethesda Center began in early 2009 and the entire project is expected to be completed between 2013 and 2015.


