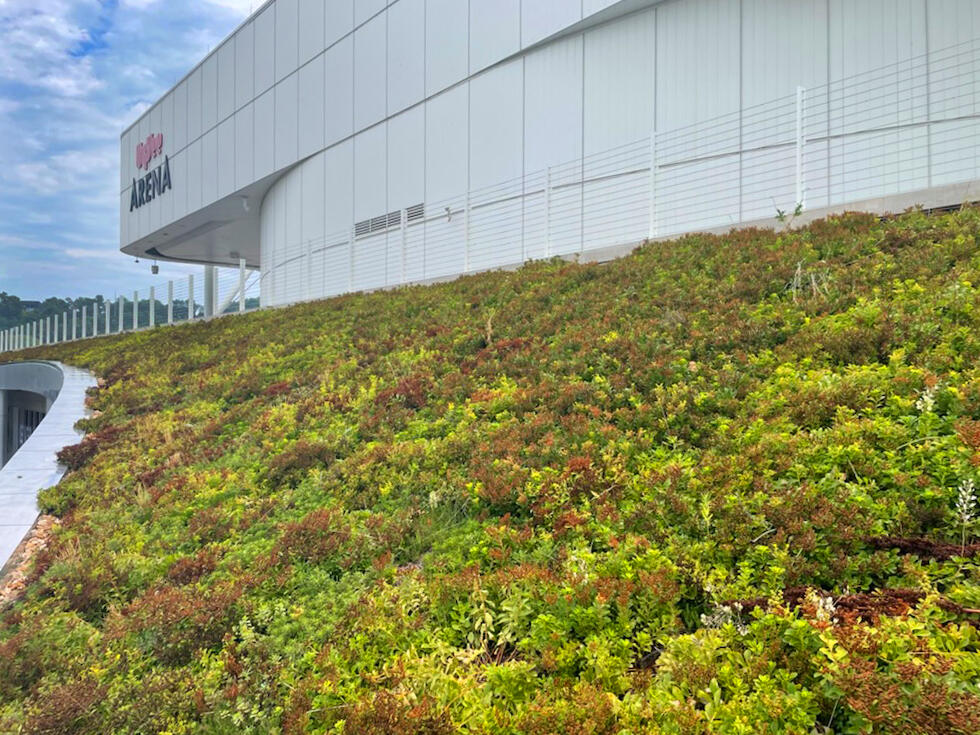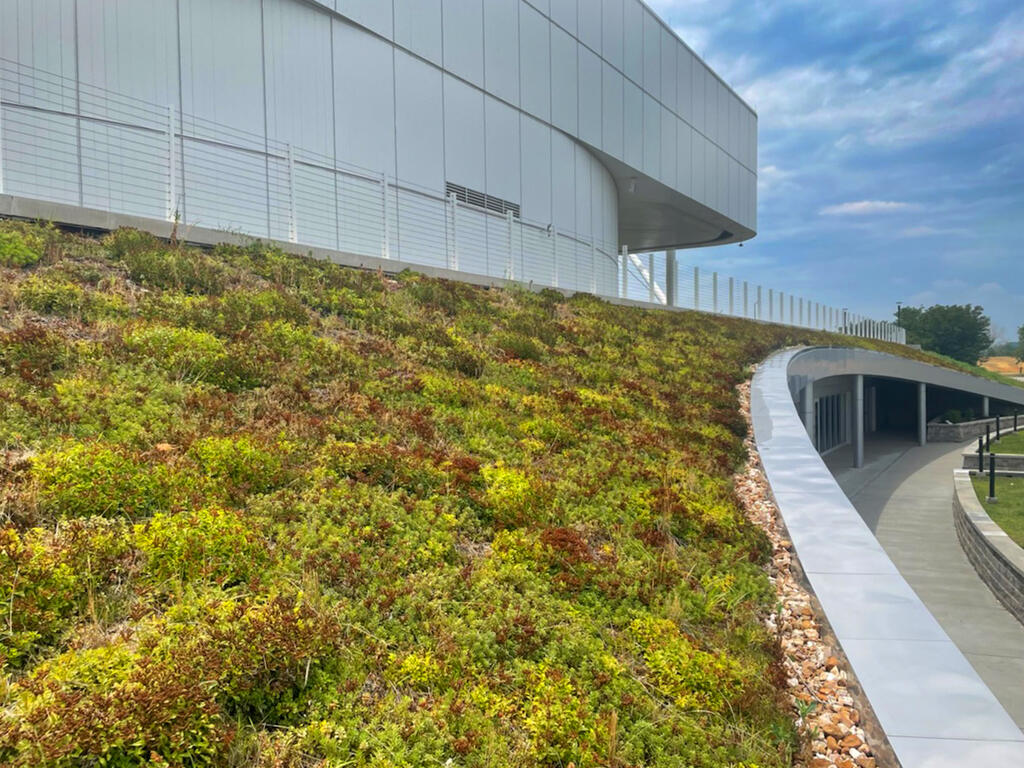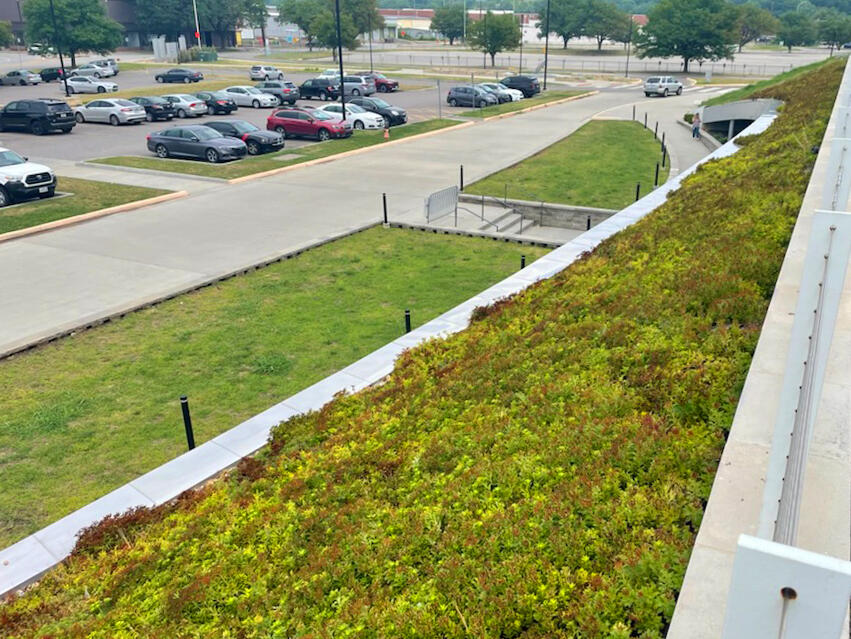On
Image

Image

Image

Image

Image

Image

Hy-Vee Arena
Kansas City
Missouri
Completion Date
2018
Size
2,600 sq ft.
Awards
ENR Midwest’s 2019 Best Projects
Project Type
New Construction
Market
Sports Facility
Owner
FBKC Sports Arena, LLC
Architect
Foutch Brothers Architects
Architect URL
http://foutchbrothers.com/project/hy-vee-arena/
Contractor
McCown Gordon
Hy-Vee Arena is a four-level, multi-functional sports complex located in the historic Stockyards District of Kansas City, Missouri. Completed in 2018, this facility offers a variety of sports, fitness, gaming and dining options. HyVee Arena is home to a 2,600 square foot Hydrotech Garden Roof®, which is located above the ticket office and kept watertight by Monolithic Membrane 6125®.
The Sloped Garden Roof® features Hydrotech’s GardNet®, which is a growing media confinement component that is manufactured from high density polyethylene. Its ability to conform to irregular slopes makes it ideal for complex and undulating applications. In addition, the green roof was planted with InstaGreen® Carpet.


