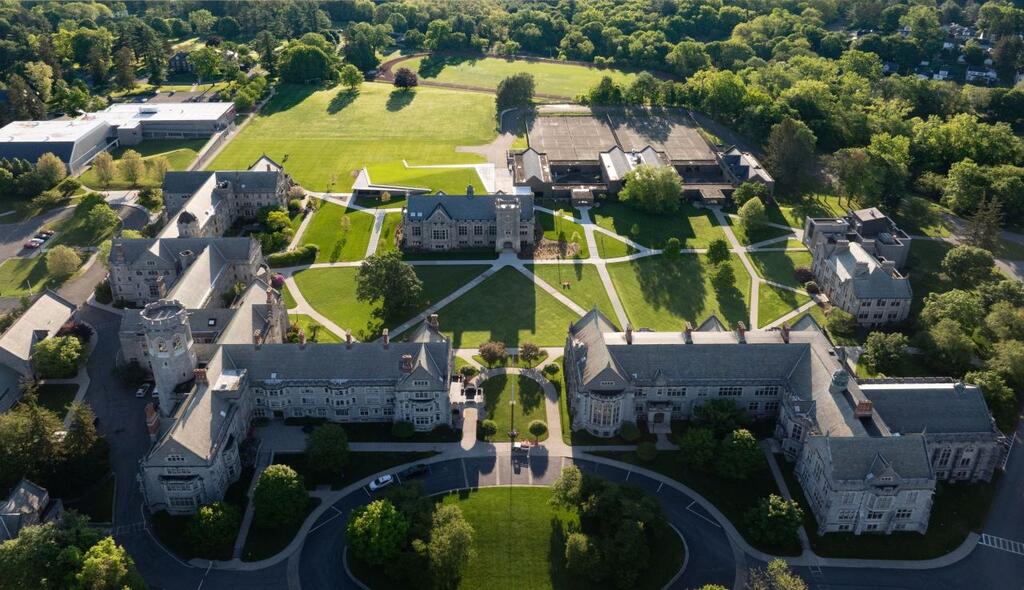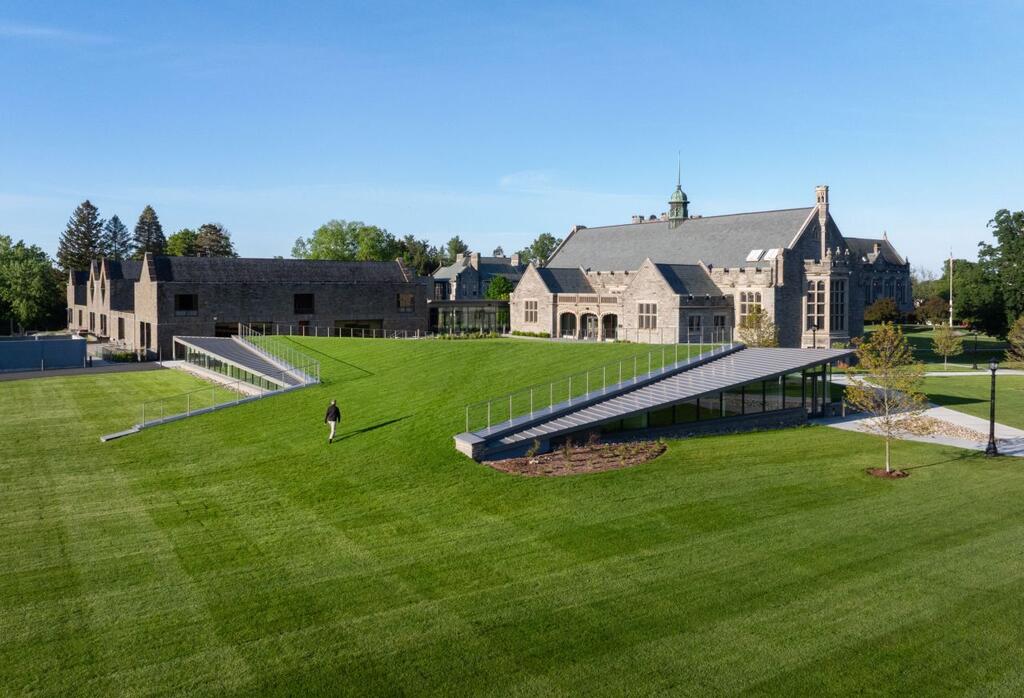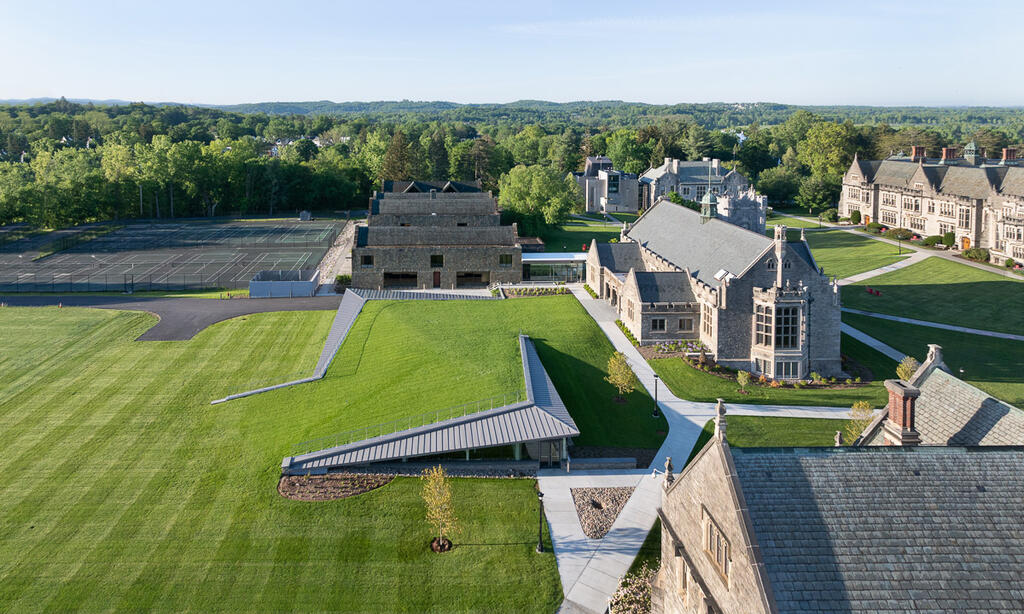Region
Market






The new performing arts center expansion at the Emma Willard School in Troy, NY features a 13,000 sq. ft. fully accessible green roof. The expansion stretches over the ground level, arches above the new below-ground space, where the Wallace Center Arts Wing is now located, and connects to the new entrance. This expansive rooftop lawn bridges a connection between the natural and built landscape, giving more accessible areas for students to relax and host activities.
The Hydrotech Lawn Garden Roof® Assembly, a lightweight assembly with deep soil depth designed to support sod lawns and perennials, was the perfect assembly to bring this project to life. From the waterproofing membrane through the growing media, a single-source warranty assembly was the right choice. A main component is the LiteTop Growing Media that provides a firm structure and proper aeration for good root growth in high pedestrian traffic areas. The Lawn Assembly expands the building’s useable space with locally sourced bluegrass and landscaped areas, which complement the aved areas around campus. This project shows a deep commitment to sustainable and environmental goals, which benefits the students, faculty, community, and the planet.


