On
Image
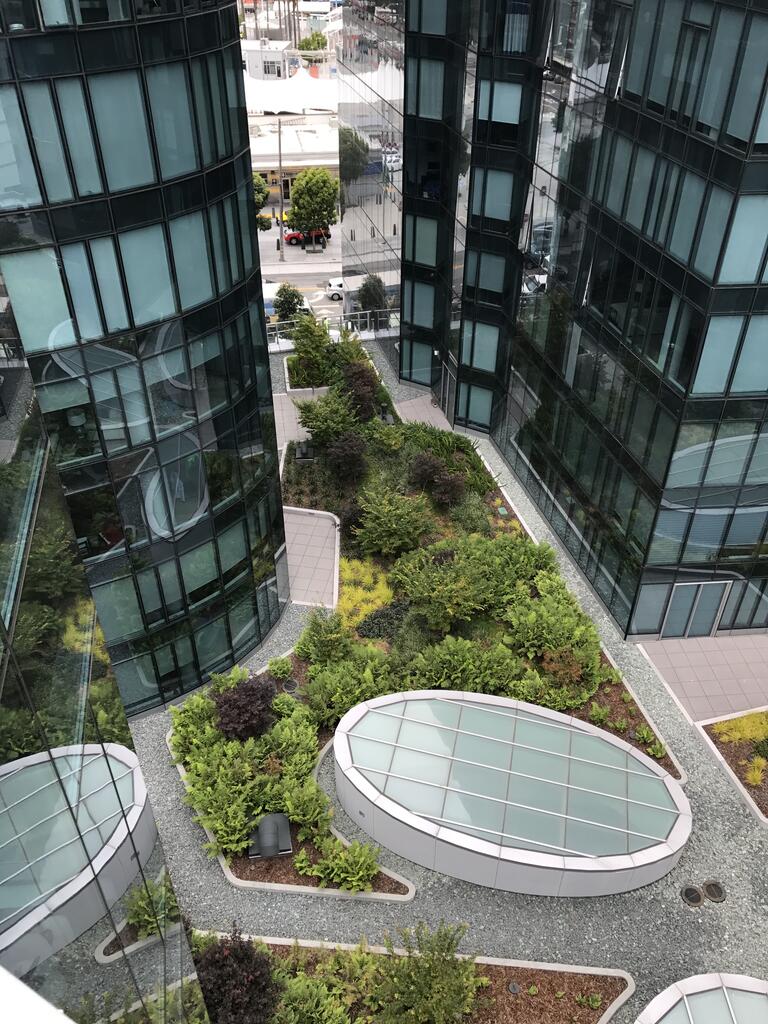
Image
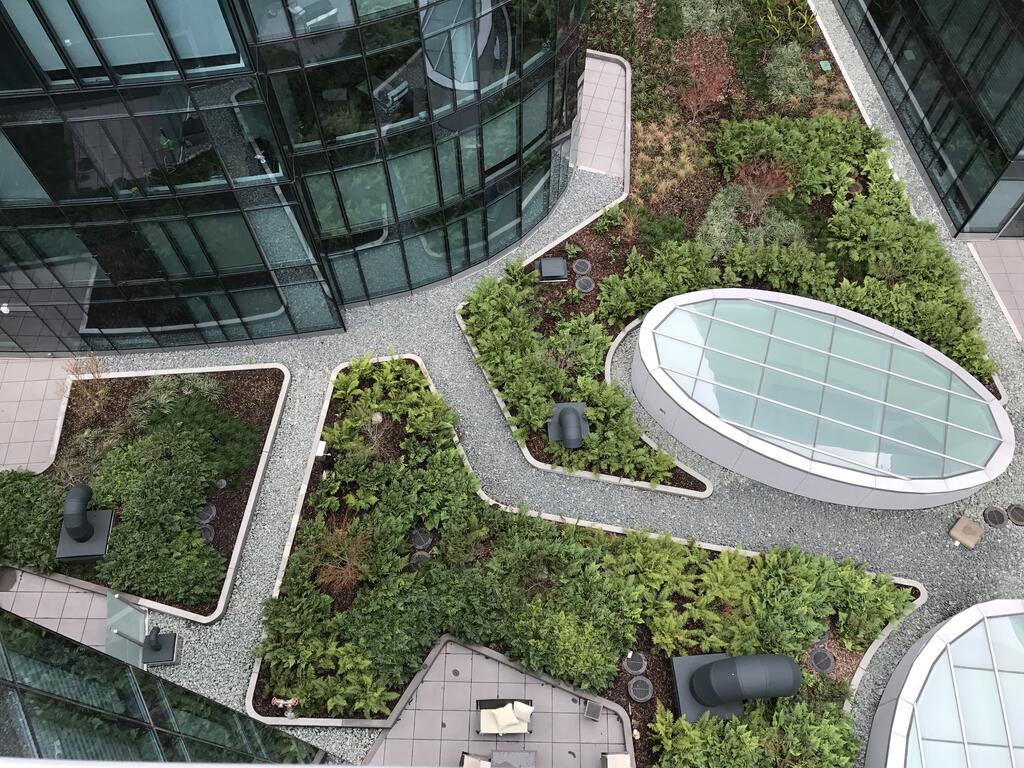
Image
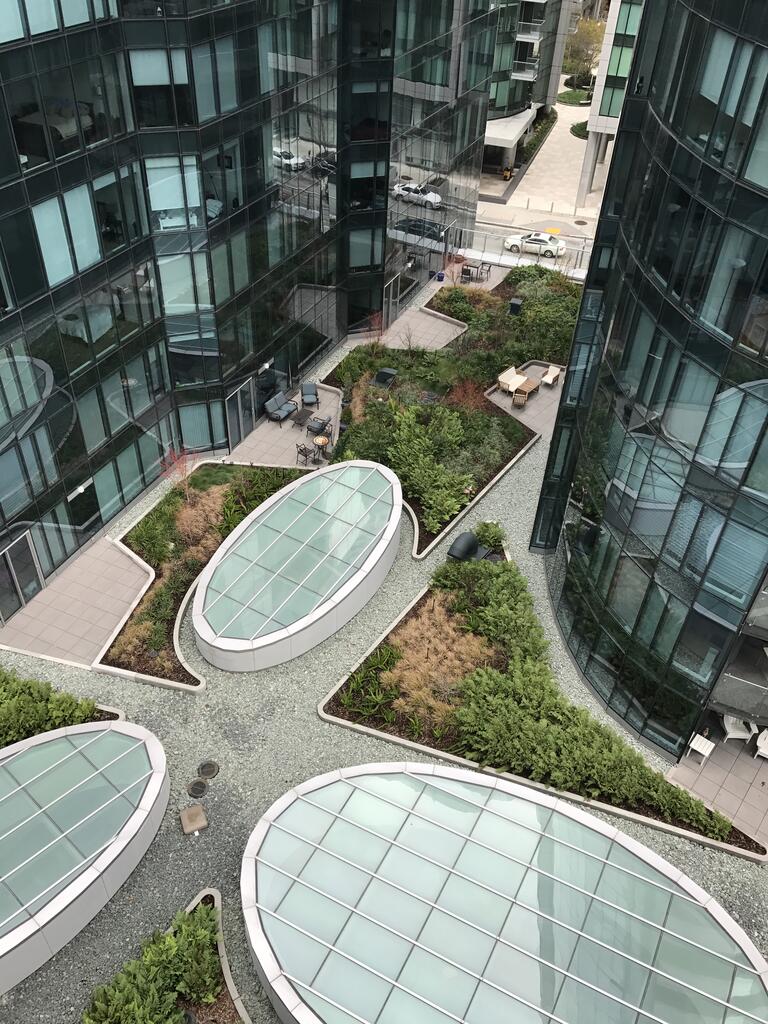
Image
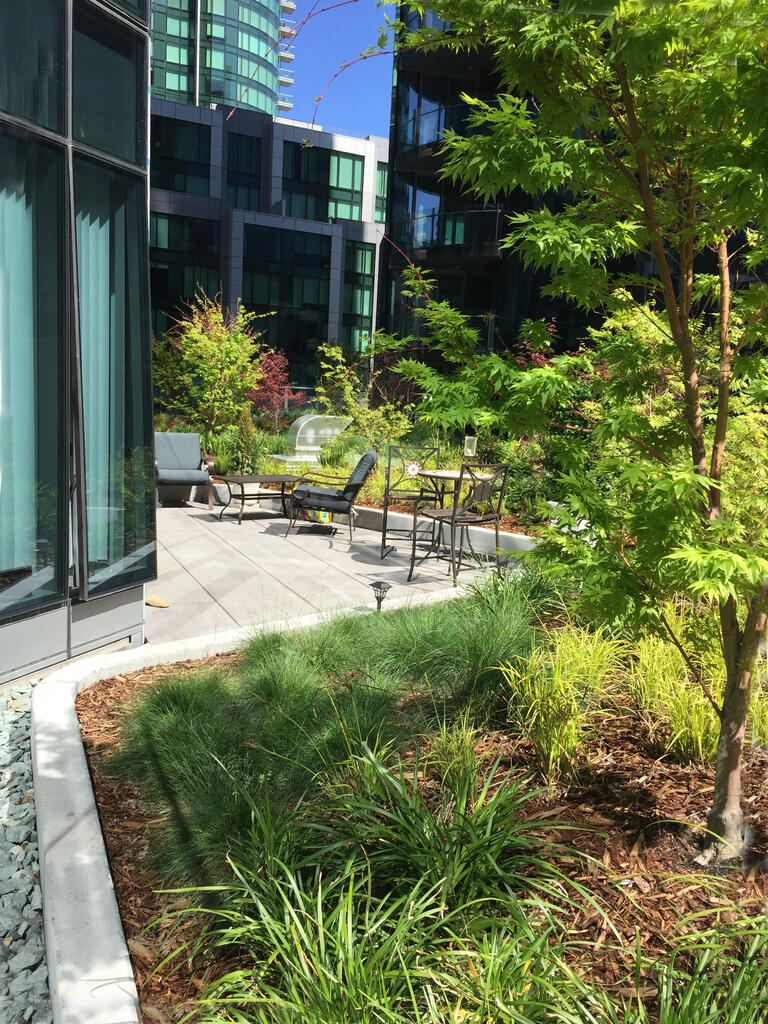
Image
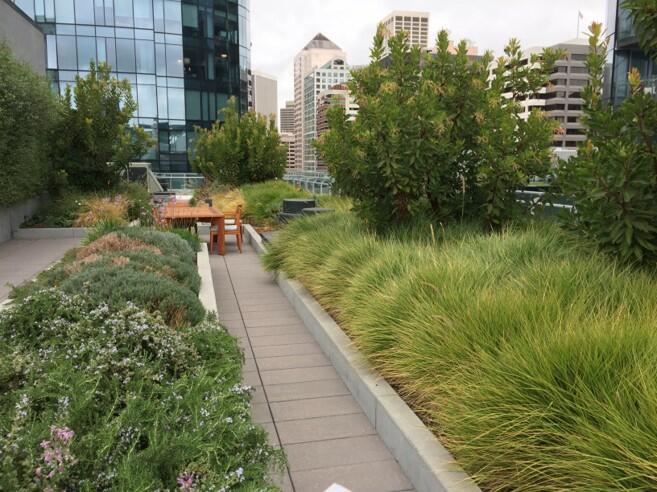
Image
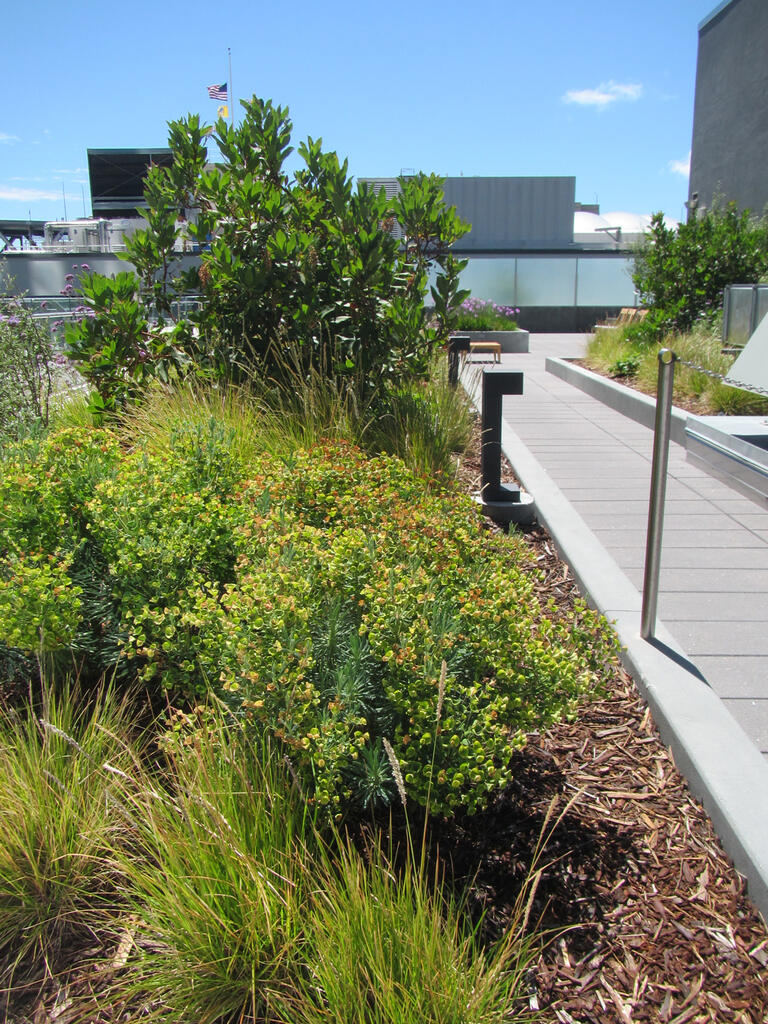
Image
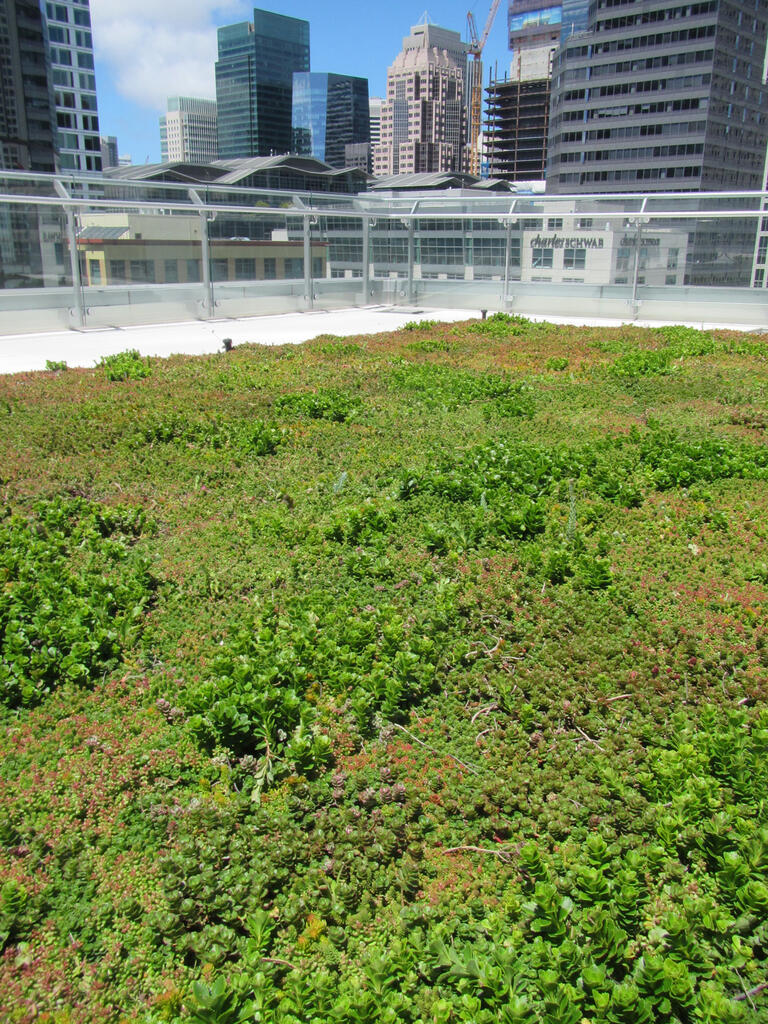
Image
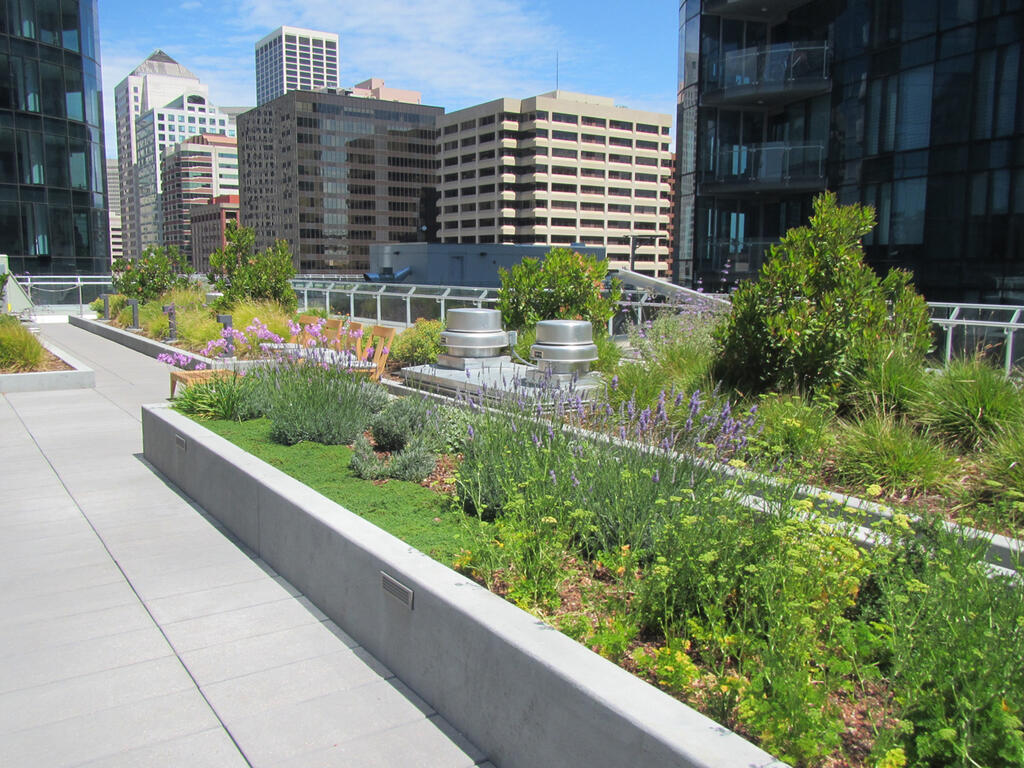
Image

Image

Image

Image

Image

Image

Image

Image

201 Folsom
Project Type
New Construction
Market
Residential
Owner
201 Folsom Acquisition
Architect
Arquitectonica
Contractor
Lend Lease Construction
Designed by Arquitectonica Architecture and Planning this stunning residential development overlooking the Bay Bridge was completed in 2016 by Lendlease and includes nearly two acres of beautifully designed roof top amenities. The landscape design by Pamela Burton & Company includes the podium level between the four towers which utilizes a planting palette designed to address the windy, shaded micro-climate. Other podium and garden roof areas range from wide open plaza spaces to curvilinear planters providing privacy, tranquility, and beautiful vistas to the tenants above.


