On
Image
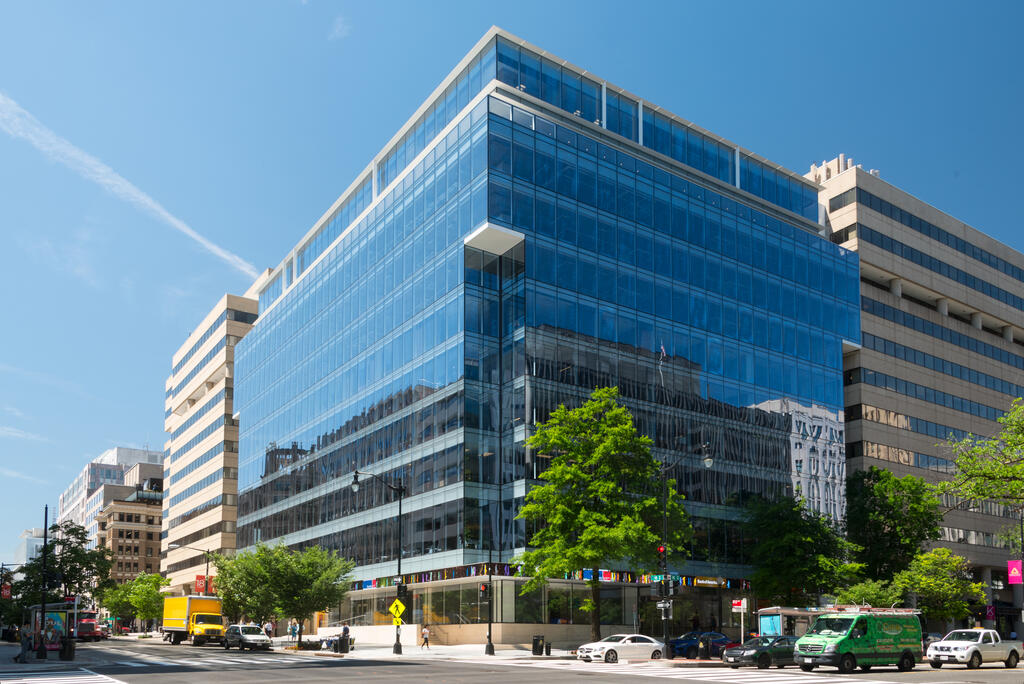
Image
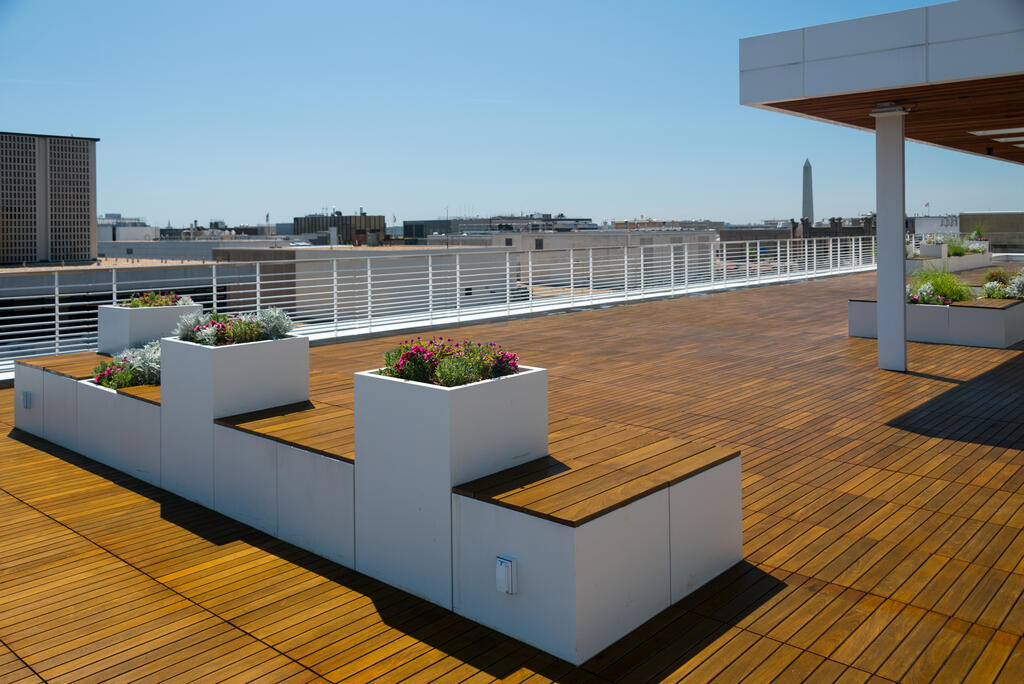
Image
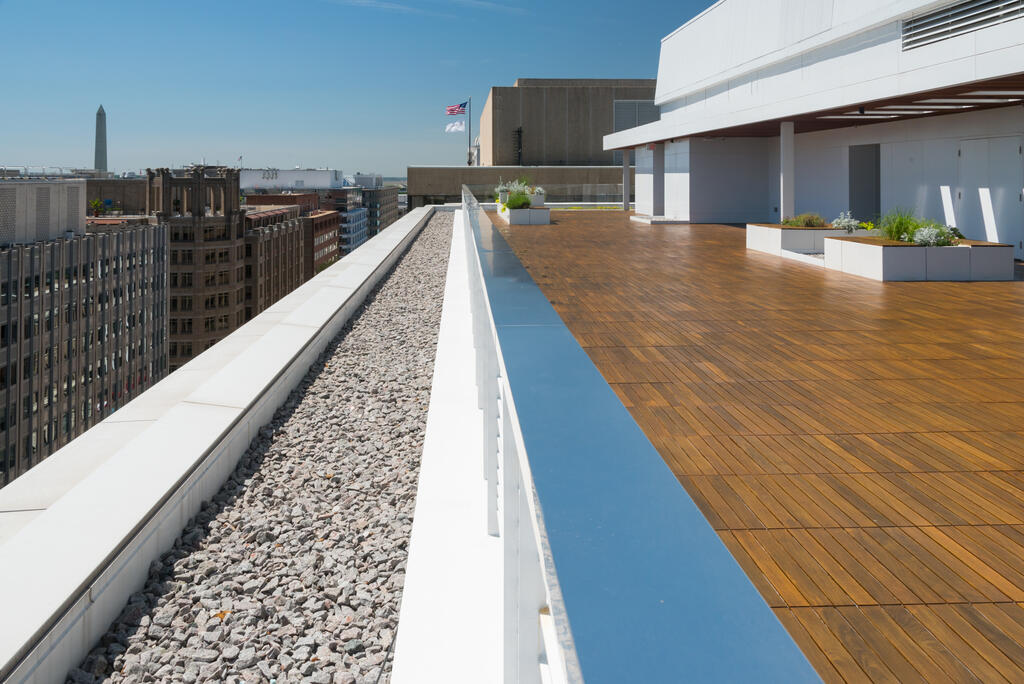
Image
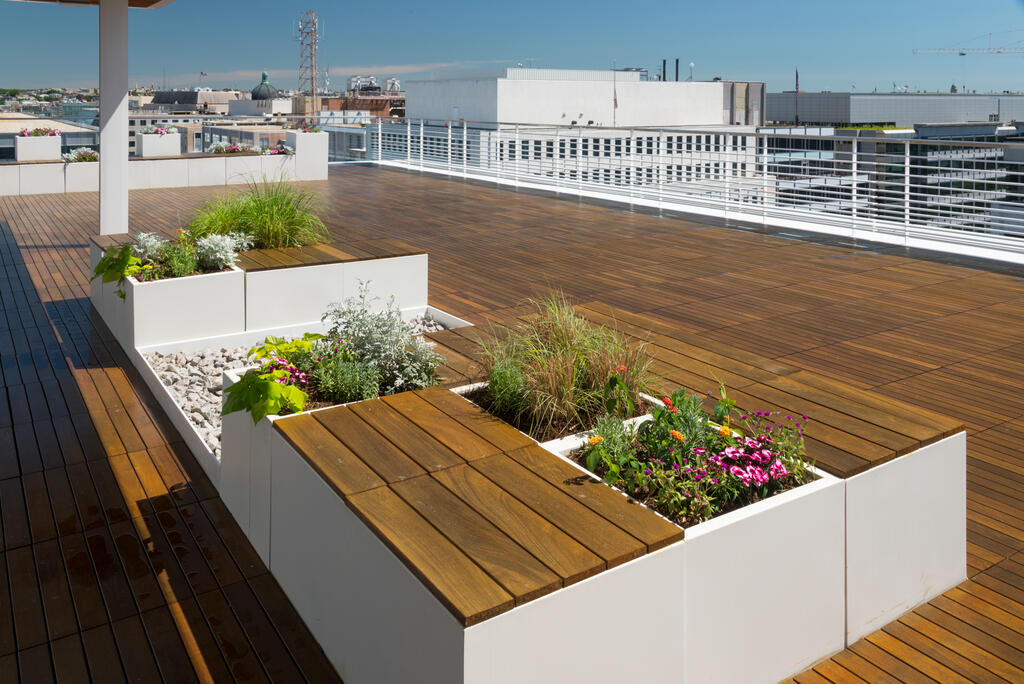
Image
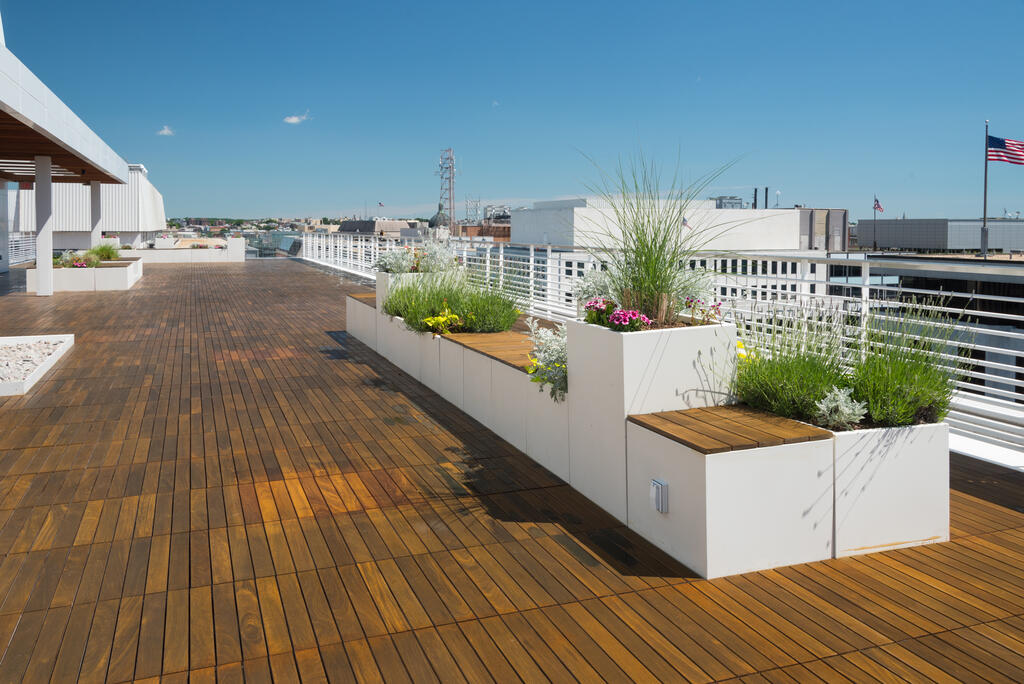
Image
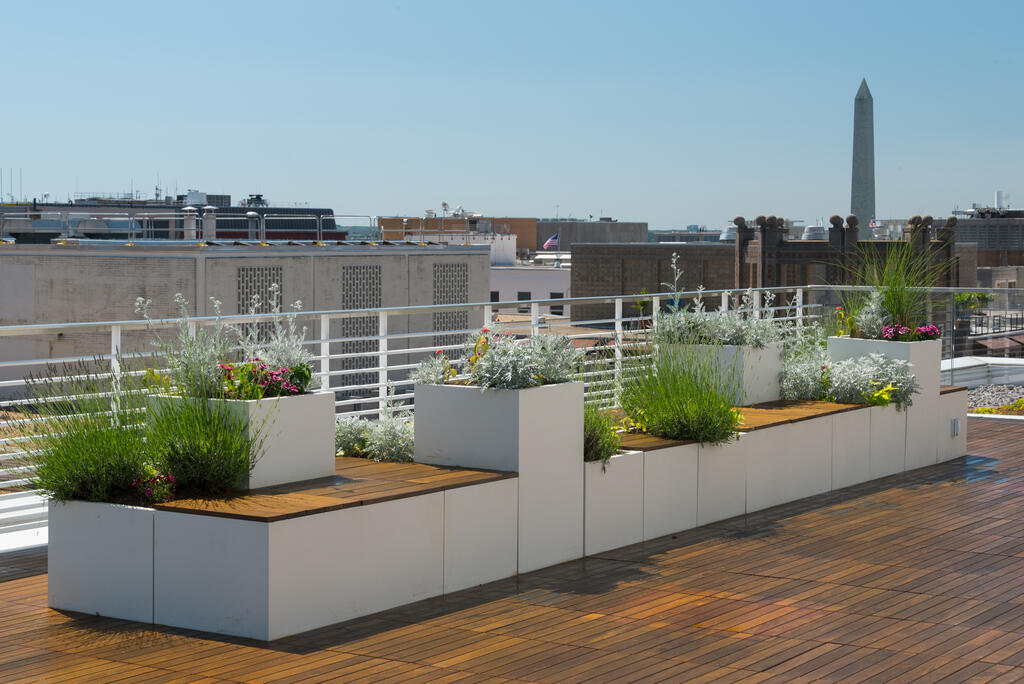
Image
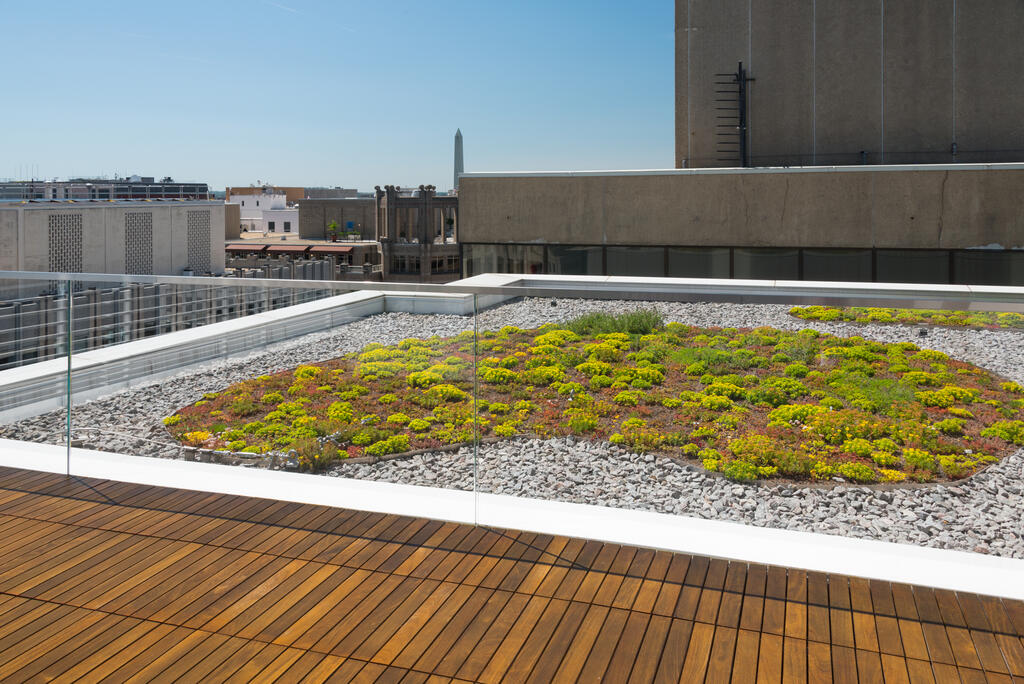
Image
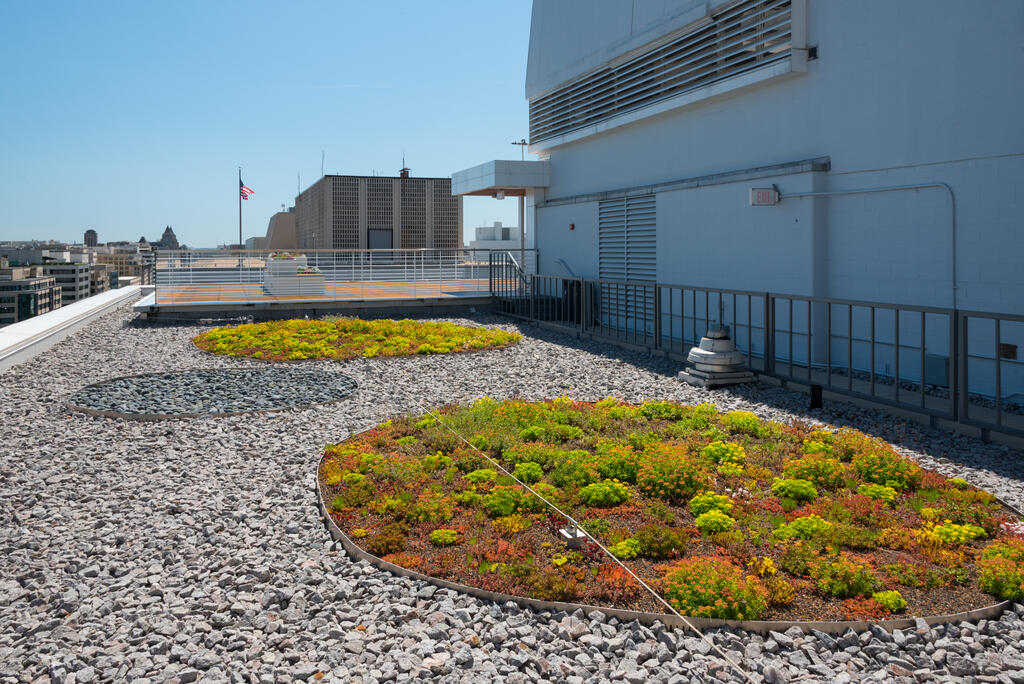
Image

Image

Image

Image

Image

Image

Image

Image

1800 K Street NW
Washington
District Of Columbia
Completion Date
2016
Size
23,600 sq ft.
Project Type
Renovation
Market
Office
Owner
1800 K St. NW - DC
Owner URL
https://www.1800kstreet.com/
Architect
Stantec (VOA Associates Incorporated)
Architect URL
https://www.stantec.com/en/projects/united-states-projects/-/1800-k-street-nw
Contractor
Forrester Construction
Contractor URL
https://www.forresterconstruction.com/portfolio/1800-k-street/
The office building at 1800 K Street NW, originally built in 1970, saw a significant transformation in 2016. Part of that transformation was the creation of beautiful rooftop spaces for tenants to enjoy. Protected Membrane Roofing was key in executing the design as Ultimate Assembly® wood tiles, Extensive Garden Roof®, and Stone Ballast were deployed on a singular plane.


